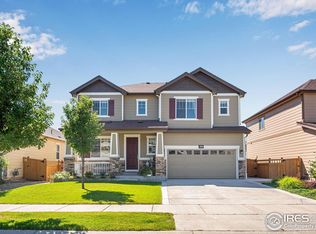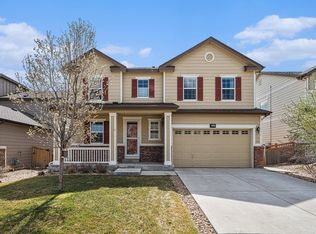Sold for $640,000 on 04/15/24
$640,000
3323 Quicksilver Rd, Frederick, CO 80516
4beds
3,886sqft
Residential-Detached, Residential
Built in 2015
5,788 Square Feet Lot
$624,500 Zestimate®
$165/sqft
$3,391 Estimated rent
Home value
$624,500
$593,000 - $656,000
$3,391/mo
Zestimate® history
Loading...
Owner options
Explore your selling options
What's special
Beautiful upgraded home in desirable Wyndham Hill. Light & open w/9 ft ceilings, windows provide a lot of natural light. Massive gourmet kitchen w/double oven, oversized gas cook top & luxury hood, dishw, refrigerator, micro, granite counters, huge island w/room for 6 bar stools, large walk-in pantry. Cozy fireplace in the roomy family room. Dining room/sunroom directly off the kitchen is a versatile space for endless options. Front living area can be used as dining, office, flex space. Primary bedroom is spacious w/5 pc luxury bath, huge walkin closet w/built-in storage. Secondary bedroom suite w/private bath. 2 additional bedrooms, full bath w/2 sinks, laundry room and huge loft make for a very versatile space upstairs. Large unfinished basement w/rough in. Lovely covered back patio with included hot tub. Fenced back yard, side walk w/fountain, and gates on both sides for front access. New heater, roof, window screens, interior paint. Close to park/playground. Pool community with large community center.
Zillow last checked: 8 hours ago
Listing updated: April 15, 2025 at 03:16am
Listed by:
Cindy Campbell 303-651-3939,
RE/MAX Alliance-Longmont
Bought with:
Tatiana Torres
Source: IRES,MLS#: 1002672
Facts & features
Interior
Bedrooms & bathrooms
- Bedrooms: 4
- Bathrooms: 4
- Full bathrooms: 2
- 3/4 bathrooms: 1
- 1/2 bathrooms: 1
Primary bedroom
- Area: 225
- Dimensions: 15 x 15
Bedroom 2
- Area: 169
- Dimensions: 13 x 13
Bedroom 3
- Area: 132
- Dimensions: 12 x 11
Bedroom 4
- Area: 121
- Dimensions: 11 x 11
Dining room
- Area: 187
- Dimensions: 17 x 11
Family room
- Area: 255
- Dimensions: 17 x 15
Kitchen
- Area: 400
- Dimensions: 20 x 20
Living room
- Area: 210
- Dimensions: 14 x 15
Heating
- Forced Air
Cooling
- Central Air
Appliances
- Included: Gas Range/Oven, Double Oven, Dishwasher, Refrigerator, Microwave, Disposal
- Laundry: Washer/Dryer Hookups, Upper Level
Features
- Eat-in Kitchen, Separate Dining Room, Open Floorplan, Pantry, Walk-In Closet(s), Loft, Kitchen Island, High Ceilings, Sunroom, Open Floor Plan, Walk-in Closet, Media Room, 9ft+ Ceilings
- Flooring: Wood, Wood Floors, Vinyl, Carpet
- Windows: Window Coverings, Sunroom
- Basement: Unfinished
- Has fireplace: Yes
- Fireplace features: Circulating
Interior area
- Total structure area: 3,886
- Total interior livable area: 3,886 sqft
- Finished area above ground: 2,746
- Finished area below ground: 1,140
Property
Parking
- Total spaces: 2
- Parking features: Garage Door Opener
- Attached garage spaces: 2
- Details: Garage Type: Attached
Features
- Levels: Two
- Stories: 2
- Patio & porch: Patio
- Exterior features: Hot Tub Included
- Spa features: Heated
- Fencing: Fenced
Lot
- Size: 5,788 sqft
- Features: Lawn Sprinkler System, Level
Details
- Parcel number: R6784424
- Zoning: res
- Special conditions: Private Owner
Construction
Type & style
- Home type: SingleFamily
- Property subtype: Residential-Detached, Residential
Materials
- Wood/Frame
- Roof: Composition
Condition
- Not New, Previously Owned
- New construction: No
- Year built: 2015
Utilities & green energy
- Electric: Electric
- Gas: Natural Gas
- Water: City Water, town of frederick
- Utilities for property: Natural Gas Available, Electricity Available
Community & neighborhood
Community
- Community features: Clubhouse, Pool
Location
- Region: Frederick
- Subdivision: Wyndham Hill
HOA & financial
HOA
- Has HOA: Yes
- HOA fee: $70 monthly
- Services included: Common Amenities
Other
Other facts
- Listing terms: Cash,Conventional,FHA,VA Loan
- Road surface type: Paved
Price history
| Date | Event | Price |
|---|---|---|
| 4/15/2024 | Sold | $640,000$165/sqft |
Source: | ||
| 3/24/2024 | Pending sale | $640,000$165/sqft |
Source: | ||
| 2/5/2024 | Listed for sale | $640,000+55.3%$165/sqft |
Source: | ||
| 11/17/2015 | Sold | $412,100$106/sqft |
Source: Public Record Report a problem | ||
Public tax history
| Year | Property taxes | Tax assessment |
|---|---|---|
| 2025 | $6,440 +2.4% | $39,870 -4.9% |
| 2024 | $6,289 +19.7% | $41,940 -0.9% |
| 2023 | $5,256 -0.7% | $42,340 +30.2% |
Find assessor info on the county website
Neighborhood: 80516
Nearby schools
GreatSchools rating
- 7/10GRAND VIEW ELEMENTARYGrades: PK-5Distance: 0.4 mi
- 6/10Erie Middle SchoolGrades: 6-8Distance: 4.3 mi
- 8/10Erie High SchoolGrades: 9-12Distance: 3.3 mi
Schools provided by the listing agent
- Elementary: Grand View,Legacy
- Middle: Erie
- High: Erie
Source: IRES. This data may not be complete. We recommend contacting the local school district to confirm school assignments for this home.
Get a cash offer in 3 minutes
Find out how much your home could sell for in as little as 3 minutes with a no-obligation cash offer.
Estimated market value
$624,500
Get a cash offer in 3 minutes
Find out how much your home could sell for in as little as 3 minutes with a no-obligation cash offer.
Estimated market value
$624,500

