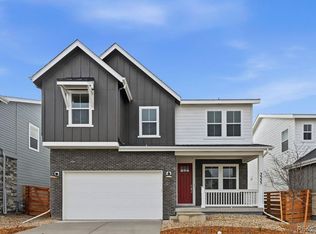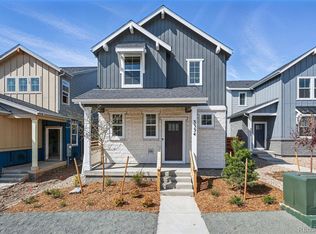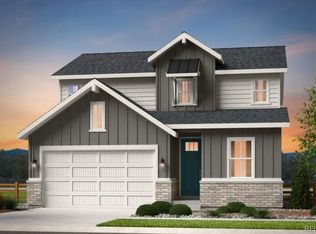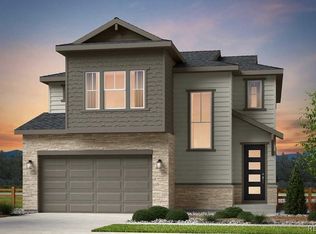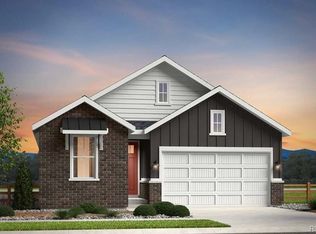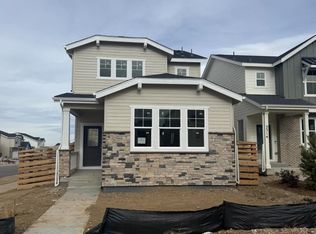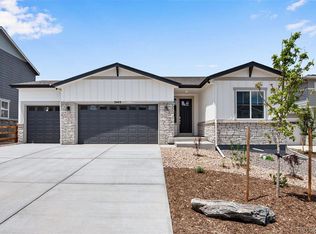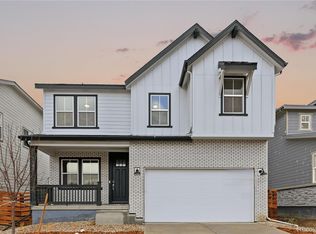3323 N Catawba Way, Aurora, CO 80019
What's special
- 121 days |
- 132 |
- 8 |
Zillow last checked: 8 hours ago
Listing updated: November 26, 2025 at 10:10am
Tom Ullrich 303-799-9898 RPALESE@CLASSICNHS.COM,
RE/MAX Professionals
Travel times
Schedule tour
Select your preferred tour type — either in-person or real-time video tour — then discuss available options with the builder representative you're connected with.
Facts & features
Interior
Bedrooms & bathrooms
- Bedrooms: 3
- Bathrooms: 3
- Full bathrooms: 2
- 1/2 bathrooms: 1
- Main level bathrooms: 1
Bedroom
- Level: Upper
- Area: 168 Square Feet
- Dimensions: 14 x 12
Bedroom
- Level: Upper
- Area: 182 Square Feet
- Dimensions: 14 x 13
Bathroom
- Level: Upper
Bathroom
- Level: Main
Other
- Level: Upper
- Area: 210 Square Feet
- Dimensions: 14 x 15
Other
- Level: Upper
Dining room
- Level: Main
- Area: 150 Square Feet
- Dimensions: 10 x 15
Great room
- Level: Main
- Area: 252 Square Feet
- Dimensions: 18 x 14
Kitchen
- Level: Main
Office
- Level: Main
- Area: 126 Square Feet
- Dimensions: 14 x 9
Heating
- Natural Gas
Cooling
- Central Air
Appliances
- Included: Convection Oven, Cooktop, Dishwasher, Disposal, Double Oven, Dryer, Electric Water Heater, Microwave, Oven, Range Hood, Refrigerator, Self Cleaning Oven, Washer
- Laundry: In Unit
Features
- Eat-in Kitchen, Entrance Foyer, Granite Counters, High Ceilings, Kitchen Island, Open Floorplan, Pantry, Wired for Data
- Flooring: Carpet, Laminate, Tile
- Basement: Bath/Stubbed,Crawl Space,Partial,Sump Pump,Unfinished
Interior area
- Total structure area: 4,022
- Total interior livable area: 4,022 sqft
- Finished area above ground: 2,823
- Finished area below ground: 0
Video & virtual tour
Property
Parking
- Total spaces: 2
- Parking features: Concrete, Dry Walled, Oversized Door
- Attached garage spaces: 2
Features
- Levels: Two
- Stories: 2
- Patio & porch: Front Porch, Patio
- Exterior features: Rain Gutters, Smart Irrigation
- Fencing: Partial
Lot
- Size: 5,661 Square Feet
- Features: Corner Lot, Landscaped, Master Planned, Sprinklers In Front, Sprinklers In Rear
Details
- Parcel number: R0217528
- Special conditions: Standard
Construction
Type & style
- Home type: SingleFamily
- Architectural style: Cottage
- Property subtype: Single Family Residence
Materials
- Stone, Wood Siding
- Foundation: Slab
- Roof: Composition
Condition
- New Construction
- New construction: Yes
- Year built: 2025
Details
- Builder model: Ridgway
- Builder name: Taylor Morrison
- Warranty included: Yes
Utilities & green energy
- Sewer: Public Sewer
- Water: Public
Community & HOA
Community
- Security: Carbon Monoxide Detector(s), Smoke Detector(s)
- Subdivision: The Aurora Highlands Town Collection
HOA
- Has HOA: Yes
- Amenities included: Park, Playground, Pool, Trail(s)
- Services included: Maintenance Grounds, Recycling, Trash
- HOA fee: $100 monthly
- HOA name: Aurora Highlands Community Authority Board
- HOA phone: 303-779-5710
Location
- Region: Aurora
Financial & listing details
- Price per square foot: $170/sqft
- Tax assessed value: $77,560
- Annual tax amount: $9,403
- Date on market: 8/13/2025
- Listing terms: Cash,Conventional,FHA,VA Loan
- Exclusions: None
- Ownership: Builder
About the community
Cozy up to seasonal savings
Find a home or community you love and take advantage of limited-time offers before they melt away.Source: Taylor Morrison
7 homes in this community
Available homes
| Listing | Price | Bed / bath | Status |
|---|---|---|---|
Current home: 3323 N Catawba Way | $683,990 | 3 bed / 3 bath | Available |
| 3270 N Denali Street | $573,990 | 3 bed / 3 bath | Available |
| 3322 N Buchanan Way | $598,990 | 3 bed / 3 bath | Available |
| 3333 N Catawba Way | $623,990 | 5 bed / 4 bath | Available |
| 3380 N Denali Street | $638,990 | 5 bed / 4 bath | Available |
| 3332 N Buchanan Way | $573,990 | 3 bed / 3 bath | Pending |
| 24191 E 32nd Place | $718,990 | 3 bed / 3 bath | Pending |
Source: Taylor Morrison
Contact builder

By pressing Contact builder, you agree that Zillow Group and other real estate professionals may call/text you about your inquiry, which may involve use of automated means and prerecorded/artificial voices and applies even if you are registered on a national or state Do Not Call list. You don't need to consent as a condition of buying any property, goods, or services. Message/data rates may apply. You also agree to our Terms of Use.
Learn how to advertise your homesEstimated market value
Not available
Estimated sales range
Not available
Not available
Price history
| Date | Event | Price |
|---|---|---|
| 11/26/2025 | Price change | $683,990-0.7%$170/sqft |
Source: | ||
| 9/24/2025 | Price change | $688,990+0%$171/sqft |
Source: | ||
| 8/13/2025 | Listed for sale | $688,849$171/sqft |
Source: | ||
Public tax history
| Year | Property taxes | Tax assessment |
|---|---|---|
| 2025 | $3,693 +52956.3% | $20,940 +7.8% |
| 2024 | $7 | $19,430 +194200% |
| 2023 | -- | $10 |
Find assessor info on the county website
Monthly payment
Neighborhood: 80019
Nearby schools
GreatSchools rating
- 5/10Clyde Miller K-8Grades: PK-8Distance: 2.8 mi
- 5/10Vista Peak 9-12 PreparatoryGrades: 9-12Distance: 2.7 mi
Schools provided by the MLS
- Elementary: Aurora Highlands
- Middle: Aurora Highlands
- High: Vista Peak
- District: Adams-Arapahoe 28J
Source: REcolorado. This data may not be complete. We recommend contacting the local school district to confirm school assignments for this home.
