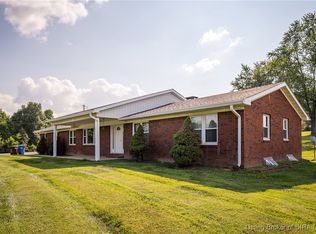Sold for $310,000
$310,000
3323 Mount Solomon Road NW, Corydon, IN 47112
3beds
2,010sqft
Single Family Residence
Built in 1996
3 Acres Lot
$341,500 Zestimate®
$154/sqft
$2,078 Estimated rent
Home value
$341,500
$324,000 - $359,000
$2,078/mo
Zestimate® history
Loading...
Owner options
Explore your selling options
What's special
Country Roads take me home! Nice Big house, nice big Pole barn on nice big lot! Only minutes from I-64 Corydon exit, close to schools, stores, restaurants but still in the country. The wrap around covered porch will be one of the first things you love about this property. Unless, you are interested in a HUGE Pole Barn, then you will notice the 64 x 40 building with concrete floors, 220 amp, water, loft for additional storage, 10 foot overhead door and a 14 ft. over head door. There are 3 nice size bedrooms and 2 and 1/2 baths. The kitchen has beautiful oak custom cabinets, ample counter space, a large pantry and breakfast bar. Nice dining area that leads out onto the covered porch. The living room is very large and has room for an office area! The master is large with an office or nursery space, huge walk in closet, a private bath that has a whirlpool tub, stand up shower, double vanity and linen closet. 2 additional bedrooms have double closets. Sq ft & rm sz approx. Go to: https://drive.google.com/file/d/1wizRsmZX1eHuuc2lBKVamMkaaq66WdKV/view?usp=drivesd. To see drone video. Home currently under 1st right.
Zillow last checked: 8 hours ago
Listing updated: September 15, 2023 at 10:49am
Listed by:
Robin Bays,
Schuler Bauer Real Estate Services ERA Powered,
Elizabeth Whittinghill,
Schuler Bauer Real Estate Services ERA Powered
Bought with:
Michele Cross, RB21000678
Gallop Realty Group LLC
Source: SIRA,MLS#: 202308773 Originating MLS: Southern Indiana REALTORS Association
Originating MLS: Southern Indiana REALTORS Association
Facts & features
Interior
Bedrooms & bathrooms
- Bedrooms: 3
- Bathrooms: 3
- Full bathrooms: 2
- 1/2 bathrooms: 1
Bedroom
- Description: Flooring: Carpet
- Level: Second
- Dimensions: 11 x 13
Bedroom
- Description: Flooring: Carpet
- Level: Second
- Dimensions: 11 x 13
Primary bathroom
- Description: Flooring: Carpet
- Level: Second
- Dimensions: 14.9 x 15.6
Dining room
- Description: Flooring: Wood
- Level: First
- Dimensions: 10 x 11.5
Other
- Description: Flooring: Carpet
- Level: Second
- Dimensions: 7.5 x 10.7
Other
- Description: Flooring: Carpet
- Level: Second
- Dimensions: 7 x 7.5
Half bath
- Description: Flooring: Wood
- Level: First
- Dimensions: 3 x 5
Kitchen
- Description: Flooring: Wood
- Level: First
- Dimensions: 12 x 13
Living room
- Description: Flooring: Carpet
- Level: First
- Dimensions: 14 x 23
Office
- Description: in main BR irreg shape,Flooring: Carpet
- Level: Second
- Dimensions: 7.5 x 10
Other
- Description: laundry,Flooring: Vinyl
- Level: First
- Dimensions: 9.5 x 12
Other
- Description: walk in closet main bedroom,Flooring: Carpet
- Level: Second
- Dimensions: 7.5 x 7.8
Heating
- Forced Air
Cooling
- Central Air
Appliances
- Included: Dryer, Dishwasher, Microwave, Oven, Range, Refrigerator, Self Cleaning Oven, Washer
- Laundry: Main Level, Laundry Room
Features
- Ceiling Fan(s), Entrance Foyer, Eat-in Kitchen, Garden Tub/Roman Tub, Bath in Primary Bedroom, Mud Room, Pantry, Utility Room, Walk-In Closet(s)
- Windows: Thermal Windows
- Basement: Crawl Space,Sump Pump
- Has fireplace: No
Interior area
- Total structure area: 2,010
- Total interior livable area: 2,010 sqft
- Finished area above ground: 2,010
- Finished area below ground: 0
Property
Parking
- Total spaces: 8
- Parking features: Barn, Detached, Garage Faces Front, Garage, Garage Door Opener
- Garage spaces: 8
- Details: Off Street
Features
- Levels: Two
- Stories: 2
- Patio & porch: Covered, Porch
- Exterior features: Landscaping, Porch
- Has view: Yes
- View description: Park/Greenbelt, Panoramic, Scenic
Lot
- Size: 3 Acres
- Features: Garden
Details
- Additional structures: Pole Barn
- Parcel number: 310928400004000007
- Zoning: Residential
- Zoning description: Residential
Construction
Type & style
- Home type: SingleFamily
- Architectural style: Two Story
- Property subtype: Single Family Residence
Materials
- Frame, Vinyl Siding
- Foundation: Poured
- Roof: Shingle
Condition
- Resale
- New construction: No
- Year built: 1996
Utilities & green energy
- Sewer: Septic Tank
- Water: Connected, Public
Community & neighborhood
Location
- Region: Corydon
Other
Other facts
- Listing terms: Cash,Conventional,FHA,USDA Loan,VA Loan
- Road surface type: Paved
Price history
| Date | Event | Price |
|---|---|---|
| 9/14/2023 | Sold | $310,000-6%$154/sqft |
Source: | ||
| 8/29/2023 | Pending sale | $329,900$164/sqft |
Source: | ||
| 8/22/2023 | Price change | $329,900-4.3%$164/sqft |
Source: | ||
| 8/12/2023 | Price change | $344,900-1.4%$172/sqft |
Source: | ||
| 7/11/2023 | Pending sale | $349,900$174/sqft |
Source: | ||
Public tax history
| Year | Property taxes | Tax assessment |
|---|---|---|
| 2024 | $1,580 +2.9% | $283,200 +8.3% |
| 2023 | $1,535 +4.7% | $261,600 +9% |
| 2022 | $1,466 +14.8% | $240,100 +7.8% |
Find assessor info on the county website
Neighborhood: 47112
Nearby schools
GreatSchools rating
- 7/10Corydon Intermediate SchoolGrades: 4-6Distance: 3.8 mi
- 8/10Corydon Central Jr High SchoolGrades: 7-8Distance: 4 mi
- 6/10Corydon Central High SchoolGrades: 9-12Distance: 4 mi
Get pre-qualified for a loan
At Zillow Home Loans, we can pre-qualify you in as little as 5 minutes with no impact to your credit score.An equal housing lender. NMLS #10287.
