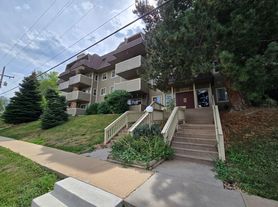$1,500 - $2,750
1+ bd2+ ba612 sqft
3240 Iris Ave
For Rent

Current housemates
1 female, 0 male, 0 non-binary, 0 prefer not to identifyCurrent pets
1 cat, 0 dogsPreferred new housemate
| Date | Event | Price |
|---|---|---|
| 5/15/2025 | Sold | $550,000-3.3%$421/sqft |
Source: | ||
| 4/17/2025 | Pending sale | $569,000$436/sqft |
Source: | ||
| 3/12/2025 | Listed for sale | $569,000$436/sqft |
Source: | ||
| 3/5/2025 | Pending sale | $569,000$436/sqft |
Source: | ||
| 2/21/2025 | Listed for sale | $569,000+22.4%$436/sqft |
Source: | ||