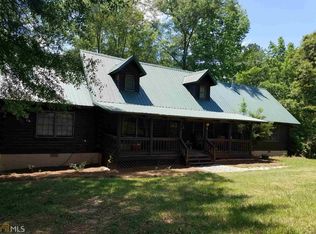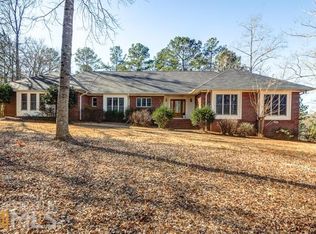Beautiful Ranch on a FULL basement. Original owner! Roof & Siding replaced 2011, H2O Heater replaced 2015. New backyard fence! Open floor plan with plenty of room for entertaining inside and out on your large back deck. Owner's retreat on main level w/ double vanity, soaking tub, sep shower and walk in closet. Two secondary bedrooms on main & one has walk-in closet. The basement features a large living/game room area, another room that will make a great 4th bedroom with full bath attached. There is also another bonus in the basement that would be an excellent theater room, office or home gym. Excellent location with no HOA on a Huge two acre lot. Bring the animals and the outdoor toys. Right side of property line marked. Call today, Thank you!
This property is off market, which means it's not currently listed for sale or rent on Zillow. This may be different from what's available on other websites or public sources.

