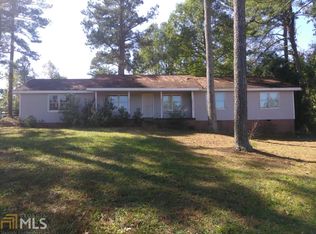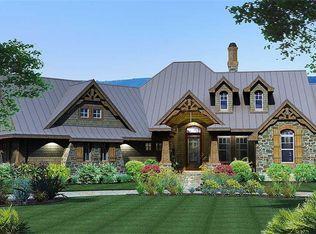Fabulous Craftsman Townhome in excellent location, close to GA 400, Amenities, Dining, Shopping, Nature Trail and much more! Awesome kitchen with Beautiful Stained Cabinets, Granite Countertops & Tile Backsplash! Upstairs Laundry! Built in Desk on upper landing makes a great office/study area! Master Suite is Vaulted, Double Vanity Bath, Separate Shower & Tub, Very Spacious Master Walk-in Closet! Fenced Level Backyard! Supra Lockbox.
This property is off market, which means it's not currently listed for sale or rent on Zillow. This may be different from what's available on other websites or public sources.

