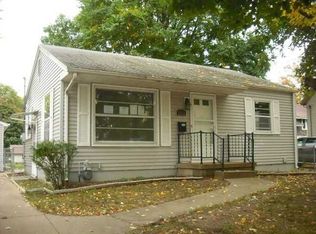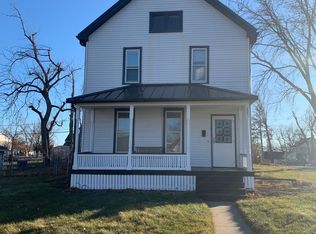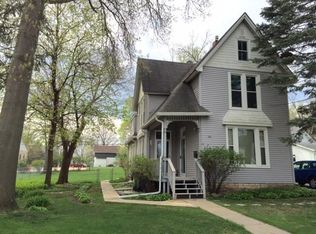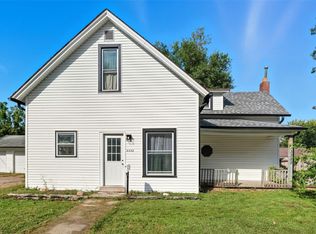Sold for $147,000 on 05/15/25
$147,000
3323 C Ave NE, Cedar Rapids, IA 52402
3beds
1,234sqft
Single Family Residence
Built in 1915
5,445 Square Feet Lot
$149,100 Zestimate®
$119/sqft
$1,318 Estimated rent
Home value
$149,100
$139,000 - $160,000
$1,318/mo
Zestimate® history
Loading...
Owner options
Explore your selling options
What's special
Welcome to 3323 C Ave NE — a beautifully maintained 3-bedroom, 1-bath, 1½-story home offering 1,234 square feet of comfort and style. Step inside to brand new carpet throughout and gleaming hardwood floors in the dining room. You'll love the convenience of main floor laundry, featuring a new washer and dryer (2024) that stay with the home.
The kitchen was fully updated in 2021 with all new appliances, which are also included. The updates don’t stop there — a new roof, driveway, and custom-built storage shed were all completed in 2021. Enjoy outdoor living on the spacious backyard deck inside your fully fenced yard — perfect for entertaining, relaxing, or letting pets roam free.
Located close to schools, shopping, and everything you need, this home is full of thoughtful updates and ready for its next owner. Come take a look and see all it has to offer! All offers due by 4pm Friday 4/11/25 with seller responding by 7pm Friday 4/11/25. Seller can accept any offer at any time.
Zillow last checked: 8 hours ago
Listing updated: May 15, 2025 at 08:50am
Listed by:
Will Brandt 319-389-9918,
SKOGMAN REALTY
Bought with:
Elizabeth Georges
Keller Williams Legacy Group
Source: CRAAR, CDRMLS,MLS#: 2502476 Originating MLS: Cedar Rapids Area Association Of Realtors
Originating MLS: Cedar Rapids Area Association Of Realtors
Facts & features
Interior
Bedrooms & bathrooms
- Bedrooms: 3
- Bathrooms: 1
- Full bathrooms: 1
Other
- Level: First
Heating
- Forced Air, Gas
Cooling
- Central Air, Wall/Window Unit(s)
Appliances
- Included: Dryer, Electric Water Heater, Microwave, Range, Refrigerator, Water Softener Rented, Washer
- Laundry: Main Level
Features
- Dining Area, Separate/Formal Dining Room, Bath in Primary Bedroom, Main Level Primary
- Basement: Full,Walk-Out Access
Interior area
- Total interior livable area: 1,234 sqft
- Finished area above ground: 1,234
- Finished area below ground: 0
Property
Parking
- Parking features: None, Off Street
Features
- Levels: One and One Half
- Stories: 1
- Patio & porch: Deck
- Exterior features: Fence
Lot
- Size: 5,445 sqft
- Dimensions: 68 x 80
Details
- Additional structures: Shed(s)
- Parcel number: 141132901300000
Construction
Type & style
- Home type: SingleFamily
- Architectural style: One and One Half Story
- Property subtype: Single Family Residence
Materials
- Frame, Steel
- Foundation: Block
Condition
- New construction: No
- Year built: 1915
Utilities & green energy
- Sewer: Public Sewer
- Water: Public
Community & neighborhood
Location
- Region: Cedar Rapids
Other
Other facts
- Listing terms: Cash,Conventional,FHA,VA Loan
Price history
| Date | Event | Price |
|---|---|---|
| 5/15/2025 | Sold | $147,000+5.1%$119/sqft |
Source: | ||
| 4/11/2025 | Pending sale | $139,900$113/sqft |
Source: | ||
| 4/9/2025 | Listed for sale | $139,900+39.9%$113/sqft |
Source: | ||
| 3/26/2021 | Sold | $100,000$81/sqft |
Source: | ||
| 2/26/2021 | Pending sale | $100,000$81/sqft |
Source: | ||
Public tax history
| Year | Property taxes | Tax assessment |
|---|---|---|
| 2024 | $1,712 -10.1% | $110,600 +3.2% |
| 2023 | $1,904 +25.9% | $107,200 +8.2% |
| 2022 | $1,512 -15.6% | $99,100 +21% |
Find assessor info on the county website
Neighborhood: Kenwood Park
Nearby schools
GreatSchools rating
- 2/10Kenwood Leadership Academy SchoolGrades: PK-5Distance: 0.3 mi
- 2/10Franklin Middle SchoolGrades: 6-8Distance: 1 mi
- 3/10George Washington High SchoolGrades: 9-12Distance: 1.1 mi
Schools provided by the listing agent
- Elementary: Kenwood
- Middle: Franklin
- High: Washington
Source: CRAAR, CDRMLS. This data may not be complete. We recommend contacting the local school district to confirm school assignments for this home.

Get pre-qualified for a loan
At Zillow Home Loans, we can pre-qualify you in as little as 5 minutes with no impact to your credit score.An equal housing lender. NMLS #10287.
Sell for more on Zillow
Get a free Zillow Showcase℠ listing and you could sell for .
$149,100
2% more+ $2,982
With Zillow Showcase(estimated)
$152,082


