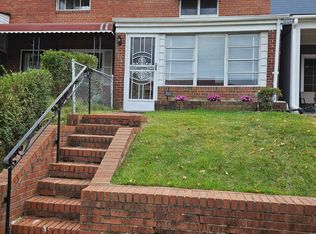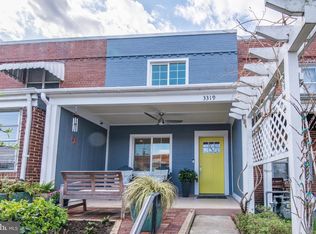Sold for $465,000 on 03/22/24
$465,000
3323 Alden Pl NE, Washington, DC 20019
2beds
1,144sqft
Townhouse
Built in 1944
1,456 Square Feet Lot
$446,800 Zestimate®
$406/sqft
$2,498 Estimated rent
Home value
$446,800
$424,000 - $469,000
$2,498/mo
Zestimate® history
Loading...
Owner options
Explore your selling options
What's special
Nestled in one of the most coveted neighborhoods within the District, we proudly present River Terrace – a truly remarkable home opportunity that caters to the aspirations of every prospective homeowner. This meticulously renovated three-level residence offers a comprehensive array of modern amenities and features that will exceed your expectations. Revel in the elegance of Quartz countertops with a stylish backsplash, brand-new wiring throughout the house, an updated HVAC system, and a water heater to ensure year-round comfort. The kitchen boasts a custom design for aspiring chefs with an island and a six-burner gas stove—new high-end Vinyl plank flooring throughout the home. This stylish and durable upgrade enhances the overall aesthetic and simplifies maintenance, supplying the modern homeowner's ideal choice. Parking convenience is a breeze with the included parking pad at the rear of the property. Take a moment to look at the grandeur of this location on the map, and then you can marvel at the affordability of this outstanding opportunity. River Terrace is a rapidly evolving community, making this the perfect time to secure your place here. It exudes a welcoming atmosphere, offering a sense of tranquility and growth that provides ample space to flourish. Within a mile or a mere 15-minute commute, you will immerse yourself in the bustling metropolis, taking advantage of nearby public transportation options, riverfront walks, scenic biking trails, and even kayaking adventures along the Capitol. Your investment acumen shines brightly in this astute decision – a smart move that will make homeownership a reality, leaving your landlord pleasantly surprised.
Zillow last checked: 8 hours ago
Listing updated: March 23, 2024 at 11:06am
Listed by:
James Frieson 301-908-4379,
RE/MAX Allegiance
Bought with:
Chris Chambers, SP98373958
Samson Properties
Source: Bright MLS,MLS#: DCDC2121294
Facts & features
Interior
Bedrooms & bathrooms
- Bedrooms: 2
- Bathrooms: 2
- Full bathrooms: 2
Basement
- Area: 416
Heating
- Forced Air, Programmable Thermostat, Central, Natural Gas
Cooling
- Central Air, Programmable Thermostat, Electric
Appliances
- Included: Microwave, Dishwasher, Disposal, Exhaust Fan, Ice Maker, Self Cleaning Oven, Oven, Oven/Range - Gas, Refrigerator, Six Burner Stove, Stainless Steel Appliance(s), Washer, Dryer, Gas Water Heater
- Laundry: In Basement, Hookup, Washer In Unit, Dryer In Unit, Laundry Room
Features
- Combination Kitchen/Dining, Open Floorplan, Kitchen - Gourmet, Kitchen Island, Recessed Lighting, Dry Wall
- Flooring: Luxury Vinyl
- Basement: Full,Connecting Stairway,Finished,Heated,Interior Entry,Exterior Entry,Rear Entrance,Walk-Out Access
- Has fireplace: No
Interior area
- Total structure area: 1,248
- Total interior livable area: 1,144 sqft
- Finished area above ground: 832
- Finished area below ground: 312
Property
Parking
- Parking features: Off Street
Accessibility
- Accessibility features: None
Features
- Levels: Three
- Stories: 3
- Pool features: None
Lot
- Size: 1,456 sqft
- Features: Urban, Unknown Soil Type
Details
- Additional structures: Above Grade, Below Grade
- Parcel number: 5000/S/0016
- Zoning: R-3
- Special conditions: Standard
Construction
Type & style
- Home type: Townhouse
- Architectural style: Federal
- Property subtype: Townhouse
Materials
- Brick
- Foundation: Concrete Perimeter
- Roof: Shingle
Condition
- Excellent
- New construction: No
- Year built: 1944
- Major remodel year: 2023
Utilities & green energy
- Sewer: No Sewer System
- Water: Public
Community & neighborhood
Security
- Security features: Carbon Monoxide Detector(s), Security System, Smoke Detector(s)
Location
- Region: Washington
- Subdivision: Lily Ponds
Other
Other facts
- Listing agreement: Exclusive Agency
- Listing terms: Cash,Conventional,FHA,VA Loan
- Ownership: Fee Simple
Price history
| Date | Event | Price |
|---|---|---|
| 3/22/2024 | Sold | $465,000+3.3%$406/sqft |
Source: | ||
| 2/12/2024 | Pending sale | $450,000$393/sqft |
Source: | ||
| 12/31/2023 | Contingent | $450,000$393/sqft |
Source: | ||
| 12/20/2023 | Listed for sale | $450,000+66.7%$393/sqft |
Source: | ||
| 4/11/2023 | Sold | $270,000$236/sqft |
Source: Public Record | ||
Public tax history
| Year | Property taxes | Tax assessment |
|---|---|---|
| 2025 | $3,027 +14.9% | $445,990 +43.9% |
| 2024 | $2,634 +103.9% | $309,880 +2% |
| 2023 | $1,292 +6.3% | $303,930 +12.4% |
Find assessor info on the county website
Neighborhood: River Terrace
Nearby schools
GreatSchools rating
- 3/10Thomas Elementary SchoolGrades: PK-5Distance: 0.8 mi
- 4/10Kelly Miller Middle SchoolGrades: 6-8Distance: 1.5 mi
- 4/10H.D. Woodson High SchoolGrades: 9-12Distance: 2 mi
Schools provided by the listing agent
- Elementary: Browne Education Campus
- Middle: Kelly Miller
- High: Eastern Senior
- District: District Of Columbia Public Schools
Source: Bright MLS. This data may not be complete. We recommend contacting the local school district to confirm school assignments for this home.

Get pre-qualified for a loan
At Zillow Home Loans, we can pre-qualify you in as little as 5 minutes with no impact to your credit score.An equal housing lender. NMLS #10287.

