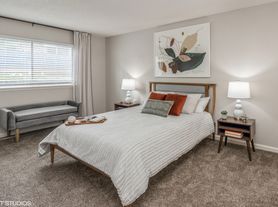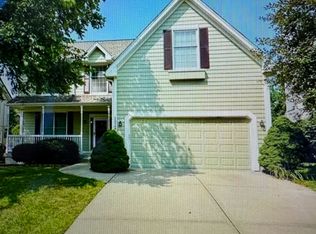Flexible Lease Options: Month to Month, 3 Month, 6 Months or longer! (Price Varies)
Luxury Living + Walkable to great shops + great schools
Need it furnished for a temp art period of 3 months or more, just ask! (Negotiable Landlord Credit for furnishing)
4 bedrooms, 2.5 baths, 2-car garage
Over 1/3 acre with landscaped yard
Multiple living areas including walk-out family room with fireplace
Updated kitchen with stainless appliances & breakfast nook
Primary suite with en-suite bath + dual closets
Freshly updated bathrooms, flooring, lighting, and paint
New HVAC and roof for efficiency & comfort
Walk to Grocery, Coffee and Restaurants in Leawood! This updated 4-bedroom home offers multiple living spaces, a walk-out family room with fireplace, and a landscaped 1/3-acre lot plus new HVAC, flat roof, and a stylish kitchen remodel.
Less than Five Minute walk to Billies Grocery, Price Chopper, Starbucks and other RanchMart Shops
Inside, you'll find refinished hardwood floors, fresh paint, and an updated kitchen with stainless steel appliances, butcher block counters, and a sunny eat-in area. The primary suite includes a private bath and two closets, while the oversized 4th bedroom offers plenty of flexibility for a home office, guest room, or shared space.
Enjoy peace of mind with new HVAC and roof, plus a finished lower level for extra living space and a sub-basement for storage. Conveniently located near restaurants, shopping, and parks, this home balances modern updates with everyday comfort.
Lease negotiable with optional duration: 3 month, 6 month, 9 Month
Lease has the option to select additional a la carte services (additional fees apply) such as:
-Lawn Care
-Leaf Cleanup
-HVAC filter changing
-Monthly or Semi Monthly House Cleaning
-Additional Services available upon request
Tenant responsible for ALL utilities (Trash, Storm Sewer, Water, Electric and Gas)
No Smoking
Pet Rent of $75/month
Credit Score above 640
Monthly Income 2.5x monthly rent
House for rent
Accepts Zillow applications
$3,550/mo
3322 W 95th St, Leawood, KS 66206
4beds
1,996sqft
Price may not include required fees and charges.
Single family residence
Available now
Cats, dogs OK
Central air
In unit laundry
Attached garage parking
Forced air
What's special
- 45 days |
- -- |
- -- |
Travel times
Facts & features
Interior
Bedrooms & bathrooms
- Bedrooms: 4
- Bathrooms: 3
- Full bathrooms: 2
- 1/2 bathrooms: 1
Heating
- Forced Air
Cooling
- Central Air
Appliances
- Included: Dishwasher, Dryer, Microwave, Oven, Refrigerator, Washer
- Laundry: In Unit
Features
- Flooring: Hardwood
- Furnished: Yes
Interior area
- Total interior livable area: 1,996 sqft
Property
Parking
- Parking features: Attached, Off Street
- Has attached garage: Yes
- Details: Contact manager
Features
- Patio & porch: Patio
- Exterior features: Electricity not included in rent, Garbage not included in rent, Gas not included in rent, Heating system: Forced Air, No Utilities included in rent, Sewage not included in rent, Water not included in rent
Details
- Parcel number: HP240000001325
Construction
Type & style
- Home type: SingleFamily
- Property subtype: Single Family Residence
Community & HOA
Location
- Region: Leawood
Financial & listing details
- Lease term: 1 Month
Price history
| Date | Event | Price |
|---|---|---|
| 10/22/2025 | Listing removed | $475,000$238/sqft |
Source: | ||
| 10/3/2025 | Price change | $3,550-4.7%$2/sqft |
Source: Zillow Rentals | ||
| 9/30/2025 | Price change | $3,725-3.2%$2/sqft |
Source: Zillow Rentals | ||
| 9/6/2025 | Listed for rent | $3,850+10%$2/sqft |
Source: Zillow Rentals | ||
| 9/6/2025 | Price change | $475,000-3%$238/sqft |
Source: | ||

