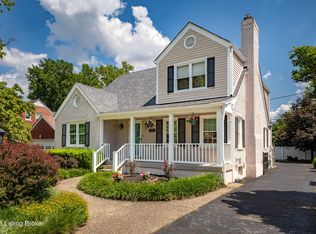Location, Location, do not miss out on your opportunity to live in one of the most prime locations in the Crescent Hill/St Matthews area! Everything you need in walking distance Seneca Park, Restaurants, Schools, and Shopping. This charming Traditional 2800 + sqft home is ready for its new owners. It features hardwood floors throughout the home, a huge premier suite with a bedroom size walk-in closet where the washer and dryer is conveniently located, let's not forget the large jet tub in the premier bath. The entry feels so grand with the large columns and nice size front porch. On the first floor is a big kitchen open to the family room, plenty of room for the family. From the foyer is the Dining room that leads to the kitchen with granite counters and the living room that leads to the family room.. There is a full bathroom on the main floor. Upstairs is the grand premier suite with vaulted ceilings. Two more bedrooms with walk-in closets and another full bathroom. The basement features a tankless hot water heater, another washer and dryer hook up and room for living or storage. The home is easy to show don't hesitate to set up your showing today so you have a new home for the Holidays!
This property is off market, which means it's not currently listed for sale or rent on Zillow. This may be different from what's available on other websites or public sources.

