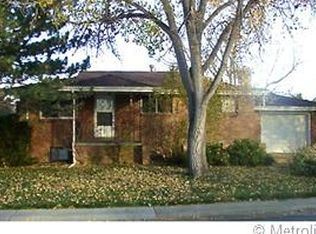Sold for $605,000
$605,000
3322 Simms St, Wheat Ridge, CO 80033
4beds
1,859sqft
Single Family Residence
Built in 1963
10,062 Square Feet Lot
$602,300 Zestimate®
$325/sqft
$3,691 Estimated rent
Home value
$602,300
$566,000 - $638,000
$3,691/mo
Zestimate® history
Loading...
Owner options
Explore your selling options
What's special
Opportunity knocks in one of Applewood's most sought-after neighborhoods! Tucked away on a quiet cul-de-sac in Applewood Villages, this spacious tri-level home is ready for your personal touch. Whether you're planning a full remodel or building your custom dream home (plans available), this property offers endless potential in an unbeatable location. Inside, the functional layout features a sunlit dining room, two cozy living areas-each with its own fireplace-and a bright eat-in kitchen with white cabinetry and stainless steel appliances. The upper level includes two bedrooms, including a generous primary with dual closets and hardwood floors beneath the carpet. Two more bedrooms and a second living space await on the garden level, providing room to grow or host guests. Step outside to a large, covered patio overlooking a fully fenced backyard with raised garden beds-just waiting to be transformed into your private oasis. Located just down the street from a trail to Lewis Meadows Park and within walking distance to Prospect Valley Elementary, the Applewood Knolls Swim and Tennis Club, and nearby shops, restaurants, and scenic trails-this is a rare chance to invest in location, lifestyle, and long-term value. Bring your vision and make it yours! Lender paid incentives up to $9,000 can be used towards interest rate buydowns or to cover closing costs and prepaids.
Zillow last checked: 8 hours ago
Listing updated: December 24, 2025 at 07:01am
Listed by:
Brianna Cosgriff 3038276361,
milehimodern - Boulder
Bought with:
Lori Allen, 100032960
Peak Real Estate
Source: IRES,MLS#: 1045373
Facts & features
Interior
Bedrooms & bathrooms
- Bedrooms: 4
- Bathrooms: 4
- Full bathrooms: 1
- 3/4 bathrooms: 1
- 1/2 bathrooms: 2
- Main level bathrooms: 2
Primary bedroom
- Description: Carpet
- Level: Upper
- Area: 140 Square Feet
- Dimensions: 14 x 10
Bedroom 2
- Level: Upper
- Area: 80 Square Feet
- Dimensions: 10 x 8
Bedroom 3
- Level: Lower
- Area: 126 Square Feet
- Dimensions: 14 x 9
Bedroom 4
- Level: Lower
- Area: 168 Square Feet
- Dimensions: 14 x 12
Dining room
- Level: Main
- Area: 192 Square Feet
- Dimensions: 16 x 12
Family room
- Level: Lower
- Area: 221 Square Feet
- Dimensions: 13 x 17
Kitchen
- Description: Wood
- Level: Main
- Area: 112 Square Feet
- Dimensions: 7 x 16
Laundry
- Level: Main
- Area: 48 Square Feet
- Dimensions: 6 x 8
Living room
- Level: Upper
- Area: 216 Square Feet
- Dimensions: 12 x 18
Heating
- Forced Air
Cooling
- Evaporative Cooling, Ceiling Fan(s)
Appliances
- Included: Dishwasher, Refrigerator, Microwave, Disposal
Features
- Pantry
- Windows: Window Coverings
- Basement: Partially Finished
- Has fireplace: Yes
- Fireplace features: Two or More, Gas, Gas Log, Living Room, Family Room
Interior area
- Total structure area: 1,859
- Total interior livable area: 1,859 sqft
- Finished area above ground: 1,859
- Finished area below ground: 0
Property
Parking
- Total spaces: 2
- Parking features: Garage - Attached
- Attached garage spaces: 2
- Details: Attached
Features
- Levels: Tri-Level
- Patio & porch: Patio
- Fencing: Fenced
Lot
- Size: 10,062 sqft
- Features: Paved, Gutters
Details
- Parcel number: 048587
- Zoning: RES
- Special conditions: Private Owner
Construction
Type & style
- Home type: SingleFamily
- Property subtype: Single Family Residence
Materials
- Frame, Brick
- Roof: Composition
Condition
- New construction: No
- Year built: 1963
Utilities & green energy
- Sewer: Public Sewer
- Water: City
- Utilities for property: Electricity Available, Cable Available
Green energy
- Energy efficient items: Windows
Community & neighborhood
Security
- Security features: Fire Alarm
Location
- Region: Wheat Ridge
- Subdivision: Valley Brook
Other
Other facts
- Listing terms: Cash,Conventional
- Road surface type: Asphalt
Price history
| Date | Event | Price |
|---|---|---|
| 12/22/2025 | Sold | $605,000$325/sqft |
Source: | ||
| 11/19/2025 | Pending sale | $605,000$325/sqft |
Source: | ||
| 11/10/2025 | Price change | $605,000-1.6%$325/sqft |
Source: | ||
| 11/6/2025 | Pending sale | $615,000$331/sqft |
Source: | ||
| 10/9/2025 | Listed for sale | $615,000$331/sqft |
Source: | ||
Public tax history
| Year | Property taxes | Tax assessment |
|---|---|---|
| 2024 | $4,169 +18.9% | $44,915 |
| 2023 | $3,506 -0.8% | $44,915 +21.7% |
| 2022 | $3,533 +27.2% | $36,897 -2.8% |
Find assessor info on the county website
Neighborhood: 80033
Nearby schools
GreatSchools rating
- 7/10Prospect Valley Elementary SchoolGrades: K-5Distance: 0.3 mi
- 5/10Everitt Middle SchoolGrades: 6-8Distance: 1.2 mi
- 7/10Wheat Ridge High SchoolGrades: 9-12Distance: 1.3 mi
Schools provided by the listing agent
- Elementary: Prospect Valley
- Middle: Everitt
- High: Wheat Ridge
Source: IRES. This data may not be complete. We recommend contacting the local school district to confirm school assignments for this home.
Get a cash offer in 3 minutes
Find out how much your home could sell for in as little as 3 minutes with a no-obligation cash offer.
Estimated market value$602,300
Get a cash offer in 3 minutes
Find out how much your home could sell for in as little as 3 minutes with a no-obligation cash offer.
Estimated market value
$602,300
