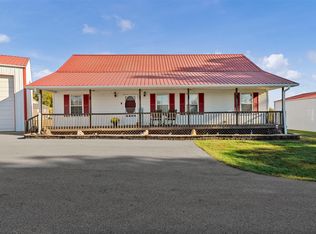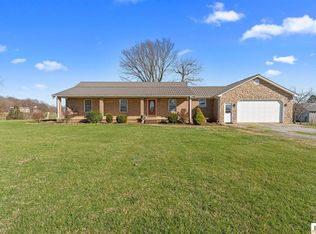Sold for $625,000 on 06/02/25
$625,000
3322 Salem Rd, Franklin, KY 42134
5beds
6,018sqft
Residential Farm
Built in 2008
10 Acres Lot
$631,100 Zestimate®
$104/sqft
$3,923 Estimated rent
Home value
$631,100
Estimated sales range
Not available
$3,923/mo
Zestimate® history
Loading...
Owner options
Explore your selling options
What's special
Exceptional Custom Home on 10 Acres with Full Finished Basement!! Yes, you can have it all! This wonderful property features over 6,000 square feet of finished living area including the full basement. This brick home is very well constructed with attention to detail. Exterior walls are 2” x 6” and basement is poured concrete. It has a very spacious, open floor plan that includes a large kitchen with tons of cabinet space, island, bar, and pantry areas, an oversized living area and a dining area all within one expansive room. This area is perfect for entertaining large gatherings or just room to spread out. The home has 5-6 bedrooms (3 on main level), 3 full baths plus a half bath, and lots of storage, including a fabulous laundry room! The floor plan is a split bedroom plan with a gorgeous master suite. It features 2 walk-in closets, elaborate tile shower with dual shower heads plus rain head, soaking tub and an additional room for nursery, private office or “man-cave”. Bedrooms 2 and 3 down the hall from the kitchen are very spacious with walk-in closets and are separated by a Jack and Jill bath. Head down to the basement to find a huge recreation room plus 3 additional “bedrooms”, a full bath, workout area and an additional den or office area. The basement is walkout on one end and has plenty of room to create whatever space you may need. Off the kitchen/living area you will find a large covered stamped concrete back porch with amazing countryside views. This area is extremely private with no real view of any neighboring homes. Outside you will also find a large shop with high ceiling and a “hobbit house” that is nearing completion which is basically a small garden shed to be almost entirely underground. This is a wonderful one-of-a-kind property in a great country setting within 15 minutes of Franklin, 20 minutes from Bowling Green or 45 minutes of Nashville, TN.
Zillow last checked: 8 hours ago
Listing updated: June 04, 2025 at 06:41am
Listed by:
Jeremy Dawson 270-792-5047,
Coldwell Banker Legacy Group,
Nicole N May 270-991-1378,
Coldwell Banker Legacy Group
Bought with:
Jeremy Dawson, 201662
Coldwell Banker Legacy Group
Source: RASK,MLS#: RA20251917
Facts & features
Interior
Bedrooms & bathrooms
- Bedrooms: 5
- Bathrooms: 4
- Full bathrooms: 3
- Partial bathrooms: 1
- Main level bathrooms: 3
- Main level bedrooms: 3
Primary bedroom
- Level: Main
- Area: 300.51
- Dimensions: 18.9 x 15.9
Bedroom 2
- Level: Main
- Area: 165.77
- Dimensions: 13.7 x 12.1
Bedroom 3
- Level: Main
- Area: 165.41
- Dimensions: 13.9 x 11.9
Bedroom 4
- Level: Basement
- Area: 210.16
- Dimensions: 14.8 x 14.2
Bedroom 5
- Level: Basement
- Area: 205.9
- Dimensions: 14.5 x 14.2
Primary bathroom
- Level: Main
- Area: 227.12
- Dimensions: 13.6 x 16.7
Bathroom
- Features: Double Vanity, Separate Shower, Walk-In Closet(s)
Dining room
- Level: Main
- Area: 93.22
- Dimensions: 11.8 x 7.9
Family room
- Level: Main
- Area: 639.28
- Dimensions: 26.2 x 24.4
Kitchen
- Features: Eat-in Kitchen, Pantry, Solid Surface Counter Top
- Level: Main
- Area: 285.45
- Dimensions: 17.3 x 16.5
Living room
- Level: Basement
- Area: 220.52
- Dimensions: 14.9 x 14.8
Basement
- Area: 3009
Heating
- Heat Pump, Electric
Cooling
- Central Air
Appliances
- Included: Dishwasher, Range/Oven, Refrigerator, Smooth Top Range, Propane Water Heater, Tankless Water Heater
- Laundry: Laundry Room
Features
- Closet Light(s), Split Bedroom Floor Plan, Tray Ceiling(s), Walk-In Closet(s), Central Vacuum, Walls (Dry Wall), Living/Dining Combo
- Flooring: Carpet, Hardwood, Laminate, Vinyl
- Windows: Thermo Pane Windows, Partial Window Treatments
- Basement: Daylight,Finished-Full,Exterior Entry,Walk-Out Access,Walk-Up Access
- Attic: Storage
- Has fireplace: Yes
- Fireplace features: Propane, Ventless
Interior area
- Total structure area: 6,018
- Total interior livable area: 6,018 sqft
Property
Parking
- Total spaces: 2
- Parking features: Attached, Front Entry
- Attached garage spaces: 2
- Has uncovered spaces: Yes
Accessibility
- Accessibility features: 1st Floor Bathroom, Walk in Shower
Features
- Patio & porch: Covered Front Porch, Covered Patio
- Exterior features: Lighting, Landscaping, Mature Trees, Trees
- Pool features: Above Ground
- Fencing: None
- Body of water: None
Lot
- Size: 10 Acres
- Features: Rural Property, County, Out of City Limits
- Topography: Rolling
Details
- Additional structures: Workshop, Storage
- Parcel number: 0520000050.03
Construction
Type & style
- Home type: SingleFamily
- Architectural style: Traditional
- Property subtype: Residential Farm
Materials
- Brick
- Foundation: Concrete Perimeter
- Roof: Dimensional
Condition
- Year built: 2008
Utilities & green energy
- Sewer: Septic Tank
- Water: County
- Utilities for property: Electricity Available, Internet Cable, Propane Tank-Rented
Community & neighborhood
Security
- Security features: Smoke Detector(s)
Location
- Region: Franklin
- Subdivision: None
HOA & financial
HOA
- Amenities included: None
Price history
| Date | Event | Price |
|---|---|---|
| 6/2/2025 | Sold | $625,000-3.7%$104/sqft |
Source: | ||
| 4/30/2025 | Pending sale | $649,000$108/sqft |
Source: | ||
| 4/11/2025 | Listed for sale | $649,000+2396.2%$108/sqft |
Source: | ||
| 5/1/1997 | Sold | $26,000$4/sqft |
Source: Agent Provided Report a problem | ||
Public tax history
| Year | Property taxes | Tax assessment |
|---|---|---|
| 2022 | $3,224 +0.8% | $368,500 |
| 2021 | $3,199 -1% | $368,500 |
| 2020 | $3,230 -1.9% | $368,500 |
Find assessor info on the county website
Neighborhood: 42134
Nearby schools
GreatSchools rating
- 4/10Lincoln Elementary SchoolGrades: 4-5Distance: 7.7 mi
- 6/10Franklin-Simpson Middle SchoolGrades: 6-8Distance: 8 mi
- 7/10Franklin-Simpson High SchoolGrades: 9-12Distance: 8.1 mi
Schools provided by the listing agent
- Elementary: Franklin
- Middle: Franklin Simpson
- High: Franklin Simpson
Source: RASK. This data may not be complete. We recommend contacting the local school district to confirm school assignments for this home.

Get pre-qualified for a loan
At Zillow Home Loans, we can pre-qualify you in as little as 5 minutes with no impact to your credit score.An equal housing lender. NMLS #10287.

