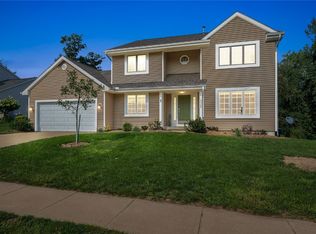Sold for $340,000 on 09/12/25
$340,000
3322 Riverside Dr NE, Cedar Rapids, IA 52411
4beds
3,059sqft
Single Family Residence
Built in 1992
0.37 Acres Lot
$342,000 Zestimate®
$111/sqft
$3,013 Estimated rent
Home value
$342,000
$321,000 - $363,000
$3,013/mo
Zestimate® history
Loading...
Owner options
Explore your selling options
What's special
Enjoy the perfect blend of comfort, privacy and convenience. Tucked into a peaceful, wooded setting, this spacious 4-bedroom home is just minutes from Highway 100 and I-380 making your daily commute a breeze. The main level features an open layout with a bright living room, a well-designed kitchen that flows into the dining area, and a versatile bonus room—ideal for a home office, creative space, or quiet retreat. A half bath and laundry area add functionality to the main floor.
Upstairs, the primary suite includes a walk-in closet and en-suite bath, while three additional bedrooms and a full bathroom provide ample space for guests or additional uses such as a study, studio, or den. The finished walkout lower level is perfect for a second lounge area, home gym, media room, or workspace—with direct access to the outdoors.
Step outside to a spacious two-tiered deck overlooking the wooded lot, ideal for entertaining or enjoying the shaded backyard. Just a short 3-minute walk away, explore a scenic 2-mile trail through the Nature Preserve, along with a nearby park and playground.
Zillow last checked: 8 hours ago
Listing updated: September 16, 2025 at 07:04am
Listed by:
Jared Capouch 319-929-5036,
Keller Williams Legacy Group
Bought with:
Jared Capouch
Keller Williams Legacy Group
Source: CRAAR, CDRMLS,MLS#: 2506632 Originating MLS: Cedar Rapids Area Association Of Realtors
Originating MLS: Cedar Rapids Area Association Of Realtors
Facts & features
Interior
Bedrooms & bathrooms
- Bedrooms: 4
- Bathrooms: 4
- Full bathrooms: 3
- 1/2 bathrooms: 1
Other
- Level: Second
Heating
- Forced Air, Gas
Cooling
- Central Air
Appliances
- Included: Dishwasher, Disposal, Gas Water Heater, Microwave, Range, Refrigerator
Features
- Dining Area, Separate/Formal Dining Room, Kitchen/Dining Combo, Upper Level Primary
- Basement: Full
- Has fireplace: Yes
- Fireplace features: Insert, Gas
Interior area
- Total interior livable area: 3,059 sqft
- Finished area above ground: 2,115
- Finished area below ground: 944
Property
Parking
- Total spaces: 2
- Parking features: Attached, Garage, Off Street, On Street
- Attached garage spaces: 2
- Has uncovered spaces: Yes
Features
- Levels: Two
- Stories: 2
- Patio & porch: Deck
- Exterior features: Fence
Lot
- Size: 0.37 Acres
- Dimensions: 16,207
Details
- Parcel number: 140730100500000
Construction
Type & style
- Home type: SingleFamily
- Architectural style: Two Story
- Property subtype: Single Family Residence
Materials
- Frame, Wood Siding
Condition
- New construction: No
- Year built: 1992
Utilities & green energy
- Sewer: Public Sewer
- Water: Public
- Utilities for property: Cable Connected
Community & neighborhood
Location
- Region: Cedar Rapids
HOA & financial
HOA
- Has HOA: Yes
- HOA fee: $140 annually
Other
Other facts
- Listing terms: Cash,Conventional,FHA,VA Loan
Price history
| Date | Event | Price |
|---|---|---|
| 9/12/2025 | Sold | $340,000-2.8%$111/sqft |
Source: | ||
| 8/29/2025 | Pending sale | $349,950$114/sqft |
Source: | ||
| 8/17/2025 | Price change | $349,950-1.4%$114/sqft |
Source: | ||
| 8/16/2025 | Price change | $355,000-1.4%$116/sqft |
Source: | ||
| 7/31/2025 | Listed for sale | $360,000+2.9%$118/sqft |
Source: | ||
Public tax history
| Year | Property taxes | Tax assessment |
|---|---|---|
| 2024 | $5,534 -4.4% | $323,200 |
| 2023 | $5,790 +17.1% | $323,200 +14% |
| 2022 | $4,946 -1.9% | $283,400 +14.4% |
Find assessor info on the county website
Neighborhood: 52411
Nearby schools
GreatSchools rating
- 8/10Jackson Elementary SchoolGrades: PK-5Distance: 2 mi
- 6/10Taft Middle SchoolGrades: 6-8Distance: 2.8 mi
- 5/10John F Kennedy High SchoolGrades: 9-12Distance: 1.7 mi
Schools provided by the listing agent
- Elementary: Maple Grove
- Middle: Taft
- High: Kennedy
Source: CRAAR, CDRMLS. This data may not be complete. We recommend contacting the local school district to confirm school assignments for this home.

Get pre-qualified for a loan
At Zillow Home Loans, we can pre-qualify you in as little as 5 minutes with no impact to your credit score.An equal housing lender. NMLS #10287.
Sell for more on Zillow
Get a free Zillow Showcase℠ listing and you could sell for .
$342,000
2% more+ $6,840
With Zillow Showcase(estimated)
$348,840