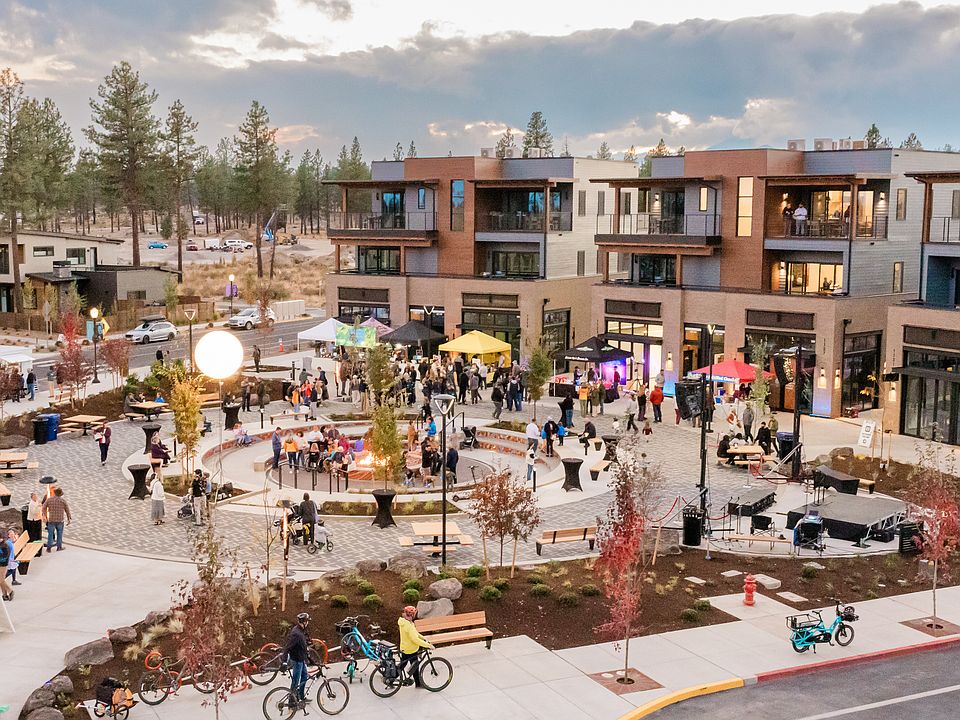Captivating single-level Prairie-style home by Structure Development NW in Discovery West. Featuring 3 bedrooms, 2.5 baths, and a versatile den, the open-concept design seamlessly integrates the living, dining, and kitchen areas, creating a spacious and inviting atmosphere. The kitchen boasts high-end finishes, custom cabinetry, slab quartz counters, and premium appliances. The primary suite offers a serene retreat with a spa-like bathroom, complete with a tiled shower, soaking tub and generous walk-in closet. Additional bedrooms are thoughtfully situated to provide privacy and convenience. 3-car garage with Sprinter bay accommodates vehicles and storage needs, while the professionally landscaped yard extends the living space outdoors, perfect for enjoying Central Oregon's natural beauty. Situated in the vibrant Discovery West community, residents have access to parks, trails, and a community plaza, all within a neighborhood designed with sustainability and livability in mind.
Active w/contingency
$1,755,000
3322 NW Leavitt Ln LOT 262, Bend, OR 97703
3beds
3baths
2,495sqft
Single Family Residence
Built in 2025
7,405.2 Square Feet Lot
$1,731,500 Zestimate®
$703/sqft
$33/mo HOA
What's special
Professionally landscaped yardOpen-concept designHigh-end finishesPrimary suiteSpa-like bathroomSoaking tubGenerous walk-in closet
- 27 days |
- 101 |
- 3 |
Zillow last checked: 7 hours ago
Listing updated: September 18, 2025 at 07:10pm
Listed by:
Stellar Realty Northwest
Source: Oregon Datashare,MLS#: 220209167
Travel times
Schedule tour
Facts & features
Interior
Bedrooms & bathrooms
- Bedrooms: 3
- Bathrooms: 3
Heating
- Forced Air, Heat Pump, Natural Gas, Radiant, Zoned
Cooling
- Heat Pump, Zoned
Appliances
- Included: Cooktop, Dishwasher, Disposal, Microwave, Oven, Range Hood, Refrigerator, Tankless Water Heater
Features
- Built-in Features, Double Vanity, Enclosed Toilet(s), Kitchen Island, Linen Closet, Open Floorplan, Primary Downstairs, Shower/Tub Combo, Smart Thermostat, Soaking Tub, Solid Surface Counters, Tile Shower, Walk-In Closet(s), Wired for Data, Wired for Sound
- Flooring: Hardwood, Tile
- Windows: Double Pane Windows, Vinyl Frames
- Has fireplace: Yes
- Fireplace features: Gas, Great Room
- Common walls with other units/homes: No Common Walls
Interior area
- Total structure area: 2,495
- Total interior livable area: 2,495 sqft
Property
Parking
- Total spaces: 3
- Parking features: Alley Access, Attached, Concrete, Driveway, Garage Door Opener
- Attached garage spaces: 3
- Has uncovered spaces: Yes
Features
- Levels: One
- Stories: 1
- Patio & porch: Covered, Patio
- Fencing: Fenced
- Has view: Yes
- View description: Neighborhood, Territorial
Lot
- Size: 7,405.2 Square Feet
- Features: Drip System, Landscaped, Level, Sprinklers In Front, Sprinklers In Rear
Details
- Parcel number: 290645
- Zoning description: RL
- Special conditions: Standard
Construction
Type & style
- Home type: SingleFamily
- Architectural style: Prairie
- Property subtype: Single Family Residence
Materials
- Frame
- Foundation: Stemwall
- Roof: Composition
Condition
- New construction: Yes
- Year built: 2025
Details
- Builder name: Structure Development NW LLC
Utilities & green energy
- Sewer: Public Sewer
- Water: Backflow Domestic, Backflow Irrigation, Public, Water Meter
- Utilities for property: Natural Gas Available
Green energy
- Water conservation: Smart Irrigation
Community & HOA
Community
- Features: Park, Short Term Rentals Not Allowed, Trail(s)
- Security: Carbon Monoxide Detector(s), Smoke Detector(s)
- Subdivision: Discovery West
HOA
- Has HOA: Yes
- Amenities included: Firewise Certification, Snow Removal
- HOA fee: $395 annually
Location
- Region: Bend
Financial & listing details
- Price per square foot: $703/sqft
- Date on market: 9/12/2025
- Cumulative days on market: 27 days
- Listing terms: Cash,Conventional,VA Loan
- Road surface type: Paved
About the community
Discovery West is a vibrant, master-planned neighborhood on Bend's west side, nestled just beyond NorthWest Crossing. Spanning 245 acres, it offers a mix of custom homes, cottages, townhomes, and apartments, thoughtfully designed to blend with the natural landscape and promote a walkable, community-centered lifestyle.
Developed by the same team behind NorthWest Crossing, Discovery West follows a "transect" model-featuring higher-density housing near the core and more spacious lots toward the forested edge. The neighborhood is Firewise-certified, integrating wildfire resilience through smart landscaping and building practices.
A highlight of Discovery West is its commitment to open space, including a 38-acre expansion of Discovery Park, miles of trails, and a series of smaller neighborhood parks. Discovery Corner, the community hub, offers gathering spaces, local retail, public art, and seasonal events.
Families benefit from proximity to top-rated schools and nearby higher education campuses, while the neighborhood's street names and public art celebrate notable women in science, history, and culture. Discovery West is a thoughtfully crafted community that embraces Bend's active lifestyle, natural beauty, and strong sense of place.
Source: Structure Development NW

