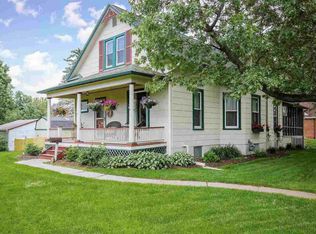Great 1 1/2 story brick 2382 square foot home in McClellan Heights. 5 BR, 3 bath home. 2 BR's on main floor, 3 BR's upstairs. Large 26 x 26 family room with fully functioning kitchen, bath and office in basement. Could be a mother in law apartment with non-conforming bedroom. Has enclosed 4 season porch and large deck. Large kitchen, living and dining room. 3 car garage. Large corner Lot. Easy to show. Shown by appointment.
This property is off market, which means it's not currently listed for sale or rent on Zillow. This may be different from what's available on other websites or public sources.

