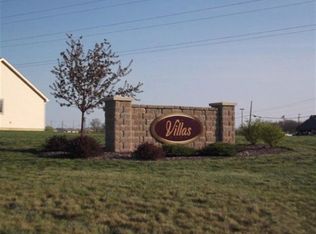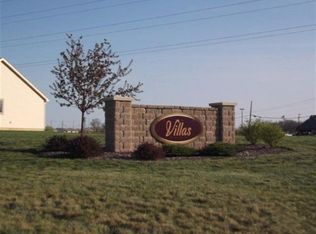Location, location, location! One of the few homes that has become available along Fort Wayne Trails, this home sits right on the River Greenway part of Fort Wayne Trails. This 3 bedroom 2 full bath ranch has the best of everything and this set up can't be beat! Country living with hardly any neighbors, this home with a New Haven address and tax rate is just steps down the River Greenway to the roundabout at Maysville, Landin and Trier and Fort Wayne city limits. With over 2,000 sq ft, this ranch features an both oversized family room and living room each with its own fireplace and a dining room and an eat in area in the kitchen. The family room could easily be converted into master suite retreat complete with fireplace and it's own full bath. With over an acre lot, a potential for a pole barn, potential commercial in the future, well and septic, this is a RARE find in Fort Wayne Community schools district. The shed outbuilding offers gas and electric. Some updates include a new furnace, AC, well pump, replacement windows, flooring and water softener. The spacious kitchen has granite countertops with glass backsplash and an eat-in area. This home is being sold as is.
This property is off market, which means it's not currently listed for sale or rent on Zillow. This may be different from what's available on other websites or public sources.


