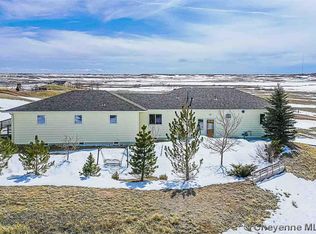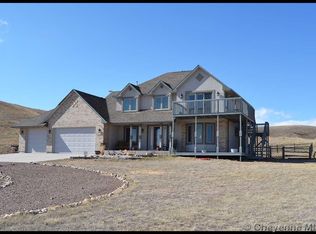Sold
Price Unknown
3322 Hales Ranch Rd, Cheyenne, WY 82007
8beds
6,516sqft
Rural Residential, Residential
Built in 2016
8.77 Acres Lot
$875,800 Zestimate®
$--/sqft
$5,151 Estimated rent
Home value
$875,800
$806,000 - $955,000
$5,151/mo
Zestimate® history
Loading...
Owner options
Explore your selling options
What's special
MOVE-IN-READY AND PRICED TO SELL. SELLERS ARE MOTIVATED. This immaculate 8.77 acre property features everything you have been looking for. Reservoir views, granite/quartz countertops, multiple walk-in closets, four gas fireplaces, an oversized three car garage, two stamped concrete patios, composite decking, automatic sprinklers/drip systems, an established tree line, central air, RV parking, and a custom fire pit. This 6,516 square foot home also comes with the swing-set and extra storage shed while including two self-contained in-law/guest suites with separate entrances. Make an offer today. MOVE-IN-READY AND PRICED TO SELL. SELLERS ARE MOTIVATED.
Zillow last checked: 8 hours ago
Listing updated: December 18, 2023 at 09:16am
Listed by:
Suzanne Keller-Sullivan 307-715-0217,
Simply Real Estate
Bought with:
Krista Boyer
Peak Properties, LLC
Source: Cheyenne BOR,MLS#: 90998
Facts & features
Interior
Bedrooms & bathrooms
- Bedrooms: 8
- Bathrooms: 6
- Full bathrooms: 5
- 1/2 bathrooms: 1
- Main level bathrooms: 2
Primary bedroom
- Level: Main
- Area: 225
- Dimensions: 15 x 15
Bedroom 2
- Level: Main
- Area: 143
- Dimensions: 13 x 11
Bedroom 3
- Level: Main
- Area: 192
- Dimensions: 16 x 12
Bedroom 4
- Level: Main
- Area: 143
- Dimensions: 13 x 11
Bedroom 5
- Level: Basement
- Area: 192
- Dimensions: 16 x 12
Bathroom 1
- Features: Full
- Level: Main
Bathroom 2
- Features: Full
- Level: Main
Bathroom 3
- Features: Full
- Level: Upper
Bathroom 4
- Features: Full
- Level: Basement
Bathroom 5
- Features: Full
- Level: Basement
Dining room
- Area: 132
- Dimensions: 12 x 11
Kitchen
- Area: 204
- Dimensions: 17 x 12
Living room
- Area: 486
- Dimensions: 27 x 18
Basement
- Area: 2732
Heating
- Forced Air, Natural Gas
Cooling
- Central Air
Appliances
- Included: Dishwasher, Dryer, Microwave, Range, Refrigerator, Washer
- Laundry: Main Level
Features
- Den/Study/Office, Pantry, Walk-In Closet(s), Main Floor Primary
- Basement: Partially Finished
- Has fireplace: Yes
- Fireplace features: Four +, Gas
Interior area
- Total structure area: 6,516
- Total interior livable area: 6,516 sqft
- Finished area above ground: 3,784
Property
Parking
- Total spaces: 3
- Parking features: 3 Car Attached, RV Access/Parking
- Attached garage spaces: 3
Accessibility
- Accessibility features: Handicap Access, Stair Lift
Features
- Patio & porch: Deck, Patio, Porch
- Exterior features: Sprinkler System
Lot
- Size: 8.77 Acres
- Features: Corner Lot, Front Yard Sod/Grass, Sprinklers In Front, Backyard Sod/Grass, Sprinklers In Rear, Drip Irrigation System
Details
- Additional structures: Utility Shed
- Parcel number: 14653430101500
- Special conditions: None of the Above
Construction
Type & style
- Home type: SingleFamily
- Architectural style: Ranch
- Property subtype: Rural Residential, Residential
Materials
- Wood/Hardboard
- Foundation: Concrete Perimeter
- Roof: Composition/Asphalt,Metal
Condition
- New construction: No
- Year built: 2016
Utilities & green energy
- Electric: Black Hills Energy
- Gas: Other
- Sewer: Septic Tank
- Water: Well
Community & neighborhood
Location
- Region: Cheyenne
- Subdivision: Archer Ranch
HOA & financial
HOA
- Services included: Road Maintenance
Other
Other facts
- Listing agreement: 0
- Listing terms: Cash,Conventional,FHA,VA Loan
Price history
| Date | Event | Price |
|---|---|---|
| 10/20/2023 | Sold | -- |
Source: | ||
| 9/2/2023 | Pending sale | $790,000$121/sqft |
Source: | ||
| 8/22/2023 | Listed for sale | $790,000-1.1%$121/sqft |
Source: | ||
| 8/18/2023 | Listing removed | -- |
Source: | ||
| 8/12/2023 | Price change | $799,000-1.4%$123/sqft |
Source: | ||
Public tax history
| Year | Property taxes | Tax assessment |
|---|---|---|
| 2024 | $6,150 +3.8% | $91,577 +0.3% |
| 2023 | $5,923 +10.9% | $91,340 +13.1% |
| 2022 | $5,340 +14.7% | $80,760 +15.6% |
Find assessor info on the county website
Neighborhood: 82007
Nearby schools
GreatSchools rating
- 4/10Arp Elementary SchoolGrades: PK-6Distance: 7.1 mi
- 2/10Johnson Junior High SchoolGrades: 7-8Distance: 8.9 mi
- 2/10South High SchoolGrades: 9-12Distance: 8.8 mi

