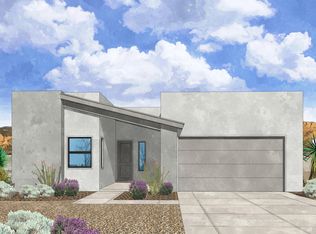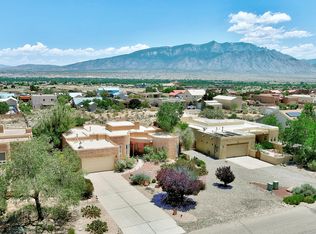POOL HOME WITH MOUNTAIN VIEWS! Welcome Home to the endless VIEWS of the Sandia Mountains! This meticulously kept custom home in Rio Rancho's desirable Vista Entrada neighborhood boasts over 3,600sf and situated on .5 acres. *Main level features the master retreat and an additional bedroom. Living area is adorned with a Kiva gas fireplace, wood ceilings, picture windows and custom lighted nichos throughout. Separate laundry room with a sink and formal dining room. This home has the modern southwest look you've been dreaming of. The stunning gourmet kitchen has newer granite countertops, stone backsplash (2018) and stainless steel appliances (2017).
This property is off market, which means it's not currently listed for sale or rent on Zillow. This may be different from what's available on other websites or public sources.

