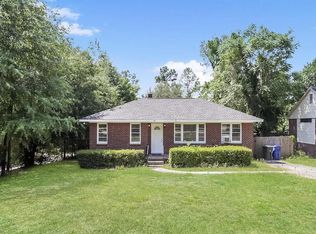Welcome home to 3322 Covenant Road. This nicely renovated home is ready for its new owner. Make your way inside to the most beautifully finished hardwood floors you will ever see. The living room has a tastefully tiled fireplace and ceiling fan. All ceilings in the home have been smoothed to create a more open feeling. The kitchen has been upgraded with granite counters, stainless steel appliances, range hood, and tile backsplash for that perfect finish. The bathroom is fully tiled and refinished white for an extra clean look. The master and 2nd bedroom have ceiling fans, but the 3rd bedroom/den has a decorative chandelier. The master bedroom also has his/her closets. This home has a very large backyard, and if you make your way to the crawl space you will discover it's actually a walk-in workshop for all those projects you want to do. Don't wait because this is an amazing home!
This property is off market, which means it's not currently listed for sale or rent on Zillow. This may be different from what's available on other websites or public sources.
