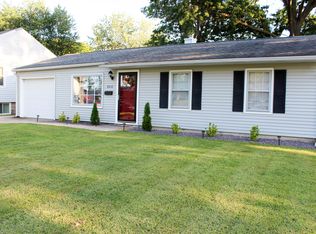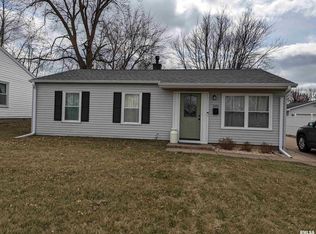Sold for $176,000 on 06/06/25
$176,000
3322 Chestnut St, Quincy, IL 62301
3beds
1,866sqft
Single Family Residence, Residential
Built in ----
-- sqft lot
$195,400 Zestimate®
$94/sqft
$1,629 Estimated rent
Home value
$195,400
$182,000 - $209,000
$1,629/mo
Zestimate® history
Loading...
Owner options
Explore your selling options
What's special
This centrally located 3-bedroom, 2-full bath home is packed with charm and modern conveniences! Enjoy the warmth of a cozy fireplace in the living area, beautiful hardwood floors, and a spacious kitchen that opens to the dining area—perfect for gatherings. The additional finished space in the basement offers great versatility, with the potential for a 4th bedroom, home office, or recreational area. Outside, you'll find a large backyard with an above-ground pool and an oversized 1-car garage for extra storage. Conveniently located near shopping, and dining, this home is a must-see! Schedule your private showing today!
Zillow last checked: 8 hours ago
Listing updated: June 06, 2025 at 01:17pm
Listed by:
Alisa Sanders Office:217-224-8383,
Happel, Inc., REALTORS
Bought with:
Janet Arns, 475130570
Happel, Inc., REALTORS
Source: RMLS Alliance,MLS#: CA1034950 Originating MLS: Capital Area Association of Realtors
Originating MLS: Capital Area Association of Realtors

Facts & features
Interior
Bedrooms & bathrooms
- Bedrooms: 3
- Bathrooms: 2
- Full bathrooms: 2
Bedroom 1
- Level: Main
- Dimensions: 12ft 0in x 12ft 0in
Bedroom 2
- Level: Main
- Dimensions: 11ft 0in x 9ft 0in
Bedroom 3
- Level: Main
- Dimensions: 11ft 0in x 10ft 0in
Other
- Level: Main
- Dimensions: 14ft 0in x 9ft 0in
Other
- Area: 858
Kitchen
- Level: Main
- Dimensions: 12ft 0in x 12ft 0in
Laundry
- Level: Basement
- Dimensions: 15ft 0in x 10ft 0in
Living room
- Level: Main
- Dimensions: 15ft 0in x 14ft 0in
Main level
- Area: 1008
Heating
- Forced Air
Cooling
- Central Air
Appliances
- Included: Dishwasher, Dryer, Range Hood, Microwave, Range, Refrigerator, Washer, Gas Water Heater
Features
- Ceiling Fan(s), High Speed Internet
- Windows: Replacement Windows
- Basement: Full,Partially Finished
- Number of fireplaces: 1
- Fireplace features: Gas Log
Interior area
- Total structure area: 1,008
- Total interior livable area: 1,866 sqft
Property
Parking
- Total spaces: 1
- Parking features: Detached, Oversized
- Garage spaces: 1
Features
- Patio & porch: Patio
- Pool features: Above Ground
Lot
- Dimensions: 113 x 61 x 126 x 60
- Features: Dead End Street
Details
- Additional structures: Shed(s)
- Parcel number: 236099800000
- Other equipment: Radon Mitigation System
Construction
Type & style
- Home type: SingleFamily
- Architectural style: Ranch
- Property subtype: Single Family Residence, Residential
Materials
- Vinyl Siding
- Roof: Shingle
Condition
- New construction: No
Utilities & green energy
- Sewer: Public Sewer
- Water: Public
- Utilities for property: Cable Available
Community & neighborhood
Location
- Region: Quincy
- Subdivision: Melodie Meadows
Price history
| Date | Event | Price |
|---|---|---|
| 6/6/2025 | Sold | $176,000+6.7%$94/sqft |
Source: | ||
| 3/15/2025 | Pending sale | $165,000$88/sqft |
Source: | ||
| 3/11/2025 | Listed for sale | $165,000+47.3%$88/sqft |
Source: | ||
| 9/21/2011 | Sold | $112,000-10%$60/sqft |
Source: Public Record | ||
| 8/11/2011 | Price change | $124,500-2.4%$67/sqft |
Source: Web Agent Solutions, Inc #186839 | ||
Public tax history
| Year | Property taxes | Tax assessment |
|---|---|---|
| 2024 | $2,772 +7.4% | $48,510 +7.8% |
| 2023 | $2,580 +6.9% | $45,000 +7.1% |
| 2022 | $2,414 -0.4% | $42,020 +2% |
Find assessor info on the county website
Neighborhood: 62301
Nearby schools
GreatSchools rating
- 4/10Washington Elementary SchoolGrades: K-5Distance: 1.4 mi
- 2/10Quincy Jr High SchoolGrades: 6-8Distance: 1.9 mi
- 3/10Quincy Sr High SchoolGrades: 9-12Distance: 0.9 mi
Schools provided by the listing agent
- Elementary: Rooney
Source: RMLS Alliance. This data may not be complete. We recommend contacting the local school district to confirm school assignments for this home.

Get pre-qualified for a loan
At Zillow Home Loans, we can pre-qualify you in as little as 5 minutes with no impact to your credit score.An equal housing lender. NMLS #10287.

