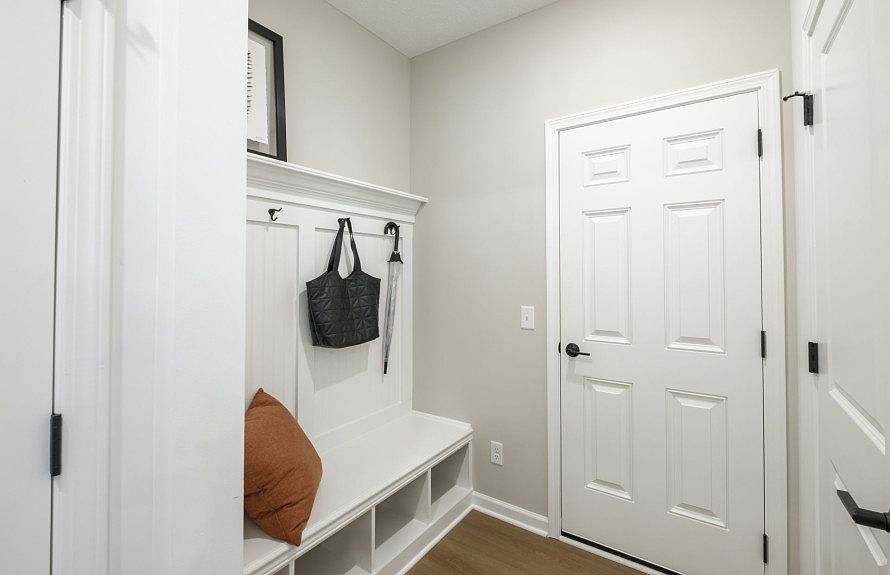If you’ve fallen in love with the Greenfield model at Miller’s Landing, now is your chance to make it your own right before school starts! This beautifully designed home offers the same style and layout as the model home that you adore – and it’s available for a quick move-in! Featuring 4 spacious bedrooms, 2.5 bathrooms, and a sunroom, this home is thoughtfully designed for modern living. The oversized gathering room is perfect for entertaining, while a versatile flex room on the main floor and a large upstairs loft provide extra space to work or play. You’ll love the chef’s kitchen with quartz countertops, perfect for hosting or enjoying a quiet meal at home. Set on a spacious and private home site, this home also includes a 3-car garage – offering both style and function. Move-in ready before the end of summer – don’t miss this opportunity! Stop in today or call to schedule your private tour.
New construction
$629,560
3322 Charles Pl, Stow, OH 44224
4beds
2,799sqft
Single Family Residence
Built in 2025
0.38 Acres lot
$-- Zestimate®
$225/sqft
$58/mo HOA
What's special
Spacious bedroomsVersatile flex roomOversized gathering room
- 27 days
- on Zillow |
- 948 |
- 14 |
Zillow last checked: 7 hours ago
Listing updated: June 18, 2025 at 06:15am
Listing Provided by:
Matthew Suttle matt.suttle@pulte.com330-705-7536,
Keller Williams Chervenic Rlty
Source: MLS Now,MLS#: 5125256 Originating MLS: Akron Cleveland Association of REALTORS
Originating MLS: Akron Cleveland Association of REALTORS
Travel times
Schedule tour
Select your preferred tour type — either in-person or real-time video tour — then discuss available options with the builder representative you're connected with.
Select a date
Open houses
Facts & features
Interior
Bedrooms & bathrooms
- Bedrooms: 4
- Bathrooms: 3
- Full bathrooms: 2
- 1/2 bathrooms: 1
- Main level bathrooms: 1
Primary bedroom
- Description: Flooring: Carpet
- Level: Second
- Dimensions: 14 x 15
Bedroom
- Description: Flooring: Carpet
- Level: Second
- Dimensions: 12 x 11
Bedroom
- Description: Flooring: Carpet
- Level: Second
- Dimensions: 11 x 13
Bedroom
- Description: Flooring: Carpet
- Level: Second
- Dimensions: 13 x 11
Primary bathroom
- Description: Flooring: Luxury Vinyl Tile
- Level: Second
Bathroom
- Description: Flooring: Luxury Vinyl Tile
- Level: Second
Dining room
- Description: Flooring: Luxury Vinyl Tile
- Level: First
- Dimensions: 11 x 16
Great room
- Description: Flooring: Luxury Vinyl Tile
- Level: First
- Dimensions: 20 x 18
Kitchen
- Description: Flooring: Luxury Vinyl Tile
- Level: First
Laundry
- Description: Flooring: Luxury Vinyl Tile
- Level: First
Library
- Description: Flooring: Luxury Vinyl Tile
- Level: First
- Dimensions: 11 x 15
Loft
- Description: Flooring: Carpet
- Level: Second
- Dimensions: 11 x 12
Sunroom
- Description: Flooring: Luxury Vinyl Tile
- Level: First
- Dimensions: 11 x 11
Heating
- Forced Air, Gas
Cooling
- Central Air
Appliances
- Included: Dishwasher, Disposal, Microwave, Range
- Laundry: Electric Dryer Hookup, Main Level, Laundry Room, Laundry Tub, Sink
Features
- Basement: Full,Bath/Stubbed,Unfinished,Sump Pump
- Number of fireplaces: 1
Interior area
- Total structure area: 2,799
- Total interior livable area: 2,799 sqft
- Finished area above ground: 2,799
Property
Parking
- Total spaces: 3
- Parking features: Attached, Driveway, Garage Faces Front, Garage, Garage Door Opener
- Attached garage spaces: 3
Features
- Levels: Two
- Stories: 2
Lot
- Size: 0.38 Acres
Details
- Parcel number: 5619802
- Special conditions: Builder Owned
Construction
Type & style
- Home type: SingleFamily
- Architectural style: Colonial,Conventional,Traditional
- Property subtype: Single Family Residence
Materials
- Batts Insulation, Blown-In Insulation, Frame, Shake Siding, Stone Veneer, Vinyl Siding
- Roof: Asphalt
Condition
- New construction: Yes
- Year built: 2025
Details
- Builder name: Pulte Homes Of Ohio, Llc
- Warranty included: Yes
Utilities & green energy
- Sewer: Public Sewer
- Water: Public
Community & HOA
Community
- Features: Sidewalks
- Security: Carbon Monoxide Detector(s), Smoke Detector(s)
- Subdivision: Miller's Landing
HOA
- Has HOA: Yes
- Services included: Association Management, Common Area Maintenance, Insurance, Reserve Fund
- HOA fee: $700 annually
- HOA name: Millers Landing Hoa
Location
- Region: Stow
Financial & listing details
- Price per square foot: $225/sqft
- Annual tax amount: $1,190
- Date on market: 5/22/2025
- Listing terms: Cash,Conventional,FHA,VA Loan
About the community
Boasting a prime Stow location, Miller's Landing offers new construction homes in the Stow-Munroe Falls City Schools just minutes from Route 8, shopping, dining and several parks. Two-story single-family homes feature innovative designs and open concept layouts built for the way you live. Tree-lined home sites with pond and golf course views create the peaceful setting you crave at Miller's Landing.
Source: Pulte

