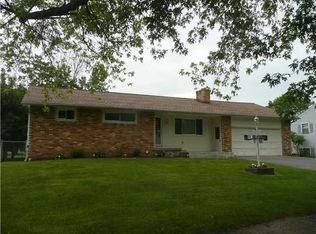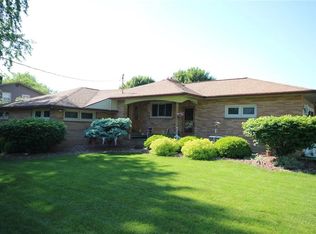Closed
$275,000
3322 Buffalo Rd, Rochester, NY 14624
3beds
1,939sqft
Single Family Residence
Built in 1934
1.3 Acres Lot
$-- Zestimate®
$142/sqft
$2,696 Estimated rent
Home value
Not available
Estimated sales range
Not available
$2,696/mo
Zestimate® history
Loading...
Owner options
Explore your selling options
What's special
This beauty just hit the market, A charming Cape Cod-style home, nestled on a sprawling 1.3-acre lot. The perfect blend of form and function, with beautiful hardwood floors, this spacious home has a cook's kitchen, formal dining room, and cozy living room, all perfectly appointed for effortless living and entertaining. The first-floor master suite offers a serene setting, while two expansive bedrooms on the second floor provide ample space for family and friends. Step out to the front porch, or unwind in the private, quintessential covered side porch. The rear of the home features a stunning family room, overlooking the tranquil backyard. Additional amenities include a detached two-car garage, detached single-car garage, convenient first-floor laundry, and a gracious entryway. The partially finished basement offers extra living space and abundant storage in a dry environment. Make this incredible property your 'home sweet home" . Property has delayed showings and negotiations - showings start 5/17/2024 Open House Saturday 11:30 - 1:00 and offers due 5/22/2024 at noon. Seller requests 24 hrs. to review.
Zillow last checked: 8 hours ago
Listing updated: July 07, 2024 at 08:44am
Listed by:
Dawn M. Kane 585-330-1464,
Hunt Real Estate ERA/Columbus
Bought with:
Richard J. Greco, 30GR0612622
RE/MAX Realty Group
Source: NYSAMLSs,MLS#: R1538586 Originating MLS: Rochester
Originating MLS: Rochester
Facts & features
Interior
Bedrooms & bathrooms
- Bedrooms: 3
- Bathrooms: 2
- Full bathrooms: 1
- 1/2 bathrooms: 1
- Main level bathrooms: 2
- Main level bedrooms: 1
Heating
- Gas, Baseboard
Cooling
- Window Unit(s)
Appliances
- Included: Dryer, Dishwasher, Exhaust Fan, Gas Oven, Gas Range, Gas Water Heater, Range Hood, Washer
- Laundry: Main Level
Features
- Ceiling Fan(s), Separate/Formal Dining Room, Entrance Foyer, Eat-in Kitchen, Separate/Formal Living Room, Great Room, Bedroom on Main Level
- Flooring: Hardwood, Varies
- Basement: Exterior Entry,Partially Finished,Walk-Up Access
- Has fireplace: No
Interior area
- Total structure area: 1,939
- Total interior livable area: 1,939 sqft
Property
Parking
- Total spaces: 2
- Parking features: Detached, Garage, Driveway, Other
- Garage spaces: 2
Features
- Patio & porch: Enclosed, Open, Porch
- Exterior features: Blacktop Driveway
Lot
- Size: 1.30 Acres
- Dimensions: 245 x 231
Details
- Additional structures: Other, Second Garage
- Parcel number: 2626001181400001030000
- Special conditions: Standard
Construction
Type & style
- Home type: SingleFamily
- Architectural style: Cape Cod
- Property subtype: Single Family Residence
Materials
- Vinyl Siding
- Foundation: Block
- Roof: Asphalt
Condition
- Resale
- Year built: 1934
Utilities & green energy
- Sewer: Septic Tank
- Water: Connected, Public
- Utilities for property: High Speed Internet Available, Water Connected
Community & neighborhood
Location
- Region: Rochester
Other
Other facts
- Listing terms: Cash,Conventional,FHA,VA Loan
Price history
| Date | Event | Price |
|---|---|---|
| 7/5/2024 | Sold | $275,000+10.4%$142/sqft |
Source: | ||
| 5/27/2024 | Pending sale | $249,000$128/sqft |
Source: | ||
| 5/17/2024 | Listed for sale | $249,000+50.9%$128/sqft |
Source: | ||
| 10/29/2020 | Sold | $165,000+10.1%$85/sqft |
Source: | ||
| 8/7/2020 | Pending sale | $149,900$77/sqft |
Source: Keller Williams Realty GR West #R1282622 Report a problem | ||
Public tax history
| Year | Property taxes | Tax assessment |
|---|---|---|
| 2024 | -- | $133,900 |
| 2023 | -- | $133,900 |
| 2022 | -- | $133,900 |
Find assessor info on the county website
Neighborhood: 14624
Nearby schools
GreatSchools rating
- 5/10Walt Disney SchoolGrades: K-5Distance: 0.3 mi
- 5/10Gates Chili Middle SchoolGrades: 6-8Distance: 2 mi
- 5/10Gates Chili High SchoolGrades: 9-12Distance: 2 mi
Schools provided by the listing agent
- District: Gates Chili
Source: NYSAMLSs. This data may not be complete. We recommend contacting the local school district to confirm school assignments for this home.

