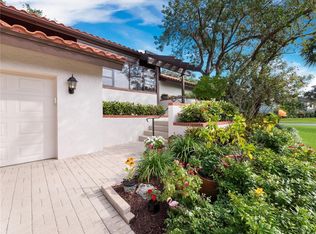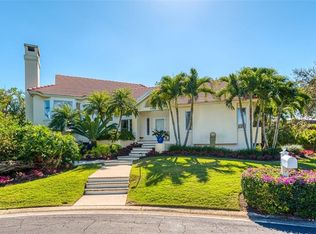Sold for $1,825,000
$1,825,000
3322 Bayou Rd, Longboat Key, FL 34228
5beds
3,441sqft
Single Family Residence
Built in 1982
0.29 Acres Lot
$1,763,200 Zestimate®
$530/sqft
$12,550 Estimated rent
Home value
$1,763,200
$1.60M - $1.94M
$12,550/mo
Zestimate® history
Loading...
Owner options
Explore your selling options
What's special
Located in the Bayou, a tropical, sought after residential neighborhood within Bay Isles. The HOA dues include access to the private Bay Isles Beach club. Stunning, custom designed split level home with separate guest quarters. Located in the tropical neighborhood, within Bay Isles, The Bayou. Spacious great room design, 2 primary bedroom suites plus 3 bedrooms & family/tv room in guest quarters. Delightful kitchen with custom cabinetry and high end Thermador appliances. Natural gas 6 burner cooktop, Breakfast room off kitchen & large laundry room with abundant cabinetry & built-in laundry hamper. Hunter Douglas blinds and plantation shutters throughout. 2 HVAC systems (one new Trane variable speed), 2 water heaters,(1 tankless), New Pool Pump and a natural gas whole house generator installed Feb 2022. Mosquito control system works with all natural non toxic dandelions (additional info available). Built-ins in most closets. Primary bedroom walk-in closet is large with additional built-ins. Elegant den with built-in cabinetry & bookshelves, engineered hardwood floors, gas fireplace, wet bar & additional small fridge. True lap pool is 50" long and 8" deep at the deep end. Heated & temperature regulated in the summer to cool the water in the pool. Lovely outdoor entertainment area. Delightful courtyard off kitchen with gas grill, perfect for entertaining. 3-car garage is oversized with ample storage. 1,000 bottle wine cellar in the lower level. A delight to show, excellent value.
Zillow last checked: 8 hours ago
Listing updated: August 26, 2025 at 11:52am
Listing Provided by:
Debra Pitell-Hauge 941-356-0437,
MICHAEL SAUNDERS & COMPANY 941-383-7591,
Lisa Sebastian 941-544-5413,
MICHAEL SAUNDERS & COMPANY
Bought with:
Julie Lojacono Mackie, 3451187
COLDWELL BANKER REALTY
Source: Stellar MLS,MLS#: A4645915 Originating MLS: Sarasota - Manatee
Originating MLS: Sarasota - Manatee

Facts & features
Interior
Bedrooms & bathrooms
- Bedrooms: 5
- Bathrooms: 3
- Full bathrooms: 3
Primary bedroom
- Features: Ceiling Fan(s), Walk-In Closet(s)
- Level: First
- Area: 308 Square Feet
- Dimensions: 14x22
Bedroom 2
- Features: Ceiling Fan(s), Built-in Closet
- Level: Second
- Area: 192 Square Feet
- Dimensions: 16x12
Bedroom 3
- Features: Built-in Closet
- Level: Second
- Area: 130 Square Feet
- Dimensions: 10x13
Bedroom 4
- Features: Built-in Closet
- Level: Second
- Area: 143 Square Feet
- Dimensions: 11x13
Bedroom 5
- Features: Built-in Closet
- Level: Second
- Area: 187 Square Feet
- Dimensions: 11x17
Primary bathroom
- Features: Split Vanities, Stone Counters
- Level: First
- Area: 119 Square Feet
- Dimensions: 7x17
Balcony porch lanai
- Features: Ceiling Fan(s)
- Level: First
- Area: 190 Square Feet
- Dimensions: 19x10
Den
- Features: Wet Bar
- Level: First
- Area: 255 Square Feet
- Dimensions: 17x15
Dining room
- Level: First
- Area: 144 Square Feet
- Dimensions: 16x9
Family room
- Features: Ceiling Fan(s)
- Level: Second
- Area: 238 Square Feet
- Dimensions: 14x17
Kitchen
- Features: Breakfast Bar
- Level: First
- Area: 406 Square Feet
- Dimensions: 14x29
Living room
- Features: Ceiling Fan(s)
- Level: First
- Area: 504 Square Feet
- Dimensions: 21x24
Heating
- Central, Electric, Zoned
Cooling
- Central Air, Humidity Control, Zoned
Appliances
- Included: Oven, Convection Oven, Dishwasher, Disposal, Dryer, Electric Water Heater, Exhaust Fan, Microwave, Range, Range Hood, Refrigerator, Washer
- Laundry: Inside, Laundry Room
Features
- Built-in Features, Ceiling Fan(s), Eating Space In Kitchen, High Ceilings, Living Room/Dining Room Combo, Open Floorplan, Primary Bedroom Main Floor, Split Bedroom, Stone Counters, Walk-In Closet(s), Wet Bar
- Flooring: Bamboo, Carpet, Engineered Hardwood, Luxury Vinyl, Tile
- Doors: Outdoor Shower, Sliding Doors
- Windows: Blinds, Shutters, Window Treatments
- Has fireplace: Yes
- Fireplace features: Gas, Other Room
Interior area
- Total structure area: 7,708
- Total interior livable area: 3,441 sqft
Property
Parking
- Total spaces: 3
- Parking features: Driveway, Garage Door Opener, Ground Level, Oversized
- Attached garage spaces: 3
- Has uncovered spaces: Yes
Features
- Levels: Multi/Split
- Patio & porch: Covered, Deck, Rear Porch, Screened
- Exterior features: Lighting, Outdoor Shower, Private Mailbox
- Has private pool: Yes
- Pool features: Gunite, Heated, In Ground, Lap, Lighting
- Has view: Yes
- View description: Garden, Pool
- Waterfront features: Waterfront, Beach Access, Beach - Access Deeded, Gulf/Ocean Access
- Body of water: GULF OF MEXICO
Lot
- Size: 0.29 Acres
- Features: Flood Insurance Required, FloodZone, City Lot, Landscaped, Near Golf Course, Near Marina, Oversized Lot, Private
- Residential vegetation: Fruit Trees, Mature Landscaping, Trees/Landscaped
Details
- Parcel number: 0003160017
- Zoning: PD
- Special conditions: None
Construction
Type & style
- Home type: SingleFamily
- Architectural style: Coastal
- Property subtype: Single Family Residence
Materials
- Block, Stucco
- Foundation: Slab
- Roof: Concrete,Tile
Condition
- New construction: No
- Year built: 1982
Utilities & green energy
- Sewer: Public Sewer
- Water: Public
- Utilities for property: Cable Connected, Electricity Connected, Fire Hydrant, Natural Gas Connected, Public, Sewer Connected, Street Lights, Underground Utilities, Water Connected
Community & neighborhood
Security
- Security features: Gated Community, Security System Owned, Smoke Detector(s)
Community
- Community features: Waterfront, Buyer Approval Required, Deed Restrictions, Dog Park, Gated Community - Guard
Location
- Region: Longboat Key
- Subdivision: BAY ISLES
HOA & financial
HOA
- Has HOA: Yes
- HOA fee: $383 monthly
- Amenities included: Vehicle Restrictions
- Services included: 24-Hour Guard, Common Area Taxes, Reserve Fund, Manager, Recreational Facilities, Security
- Association name: Bayou Section David Novak
- Association phone: 941-306-1118
- Second association name: Bay Isles AMI David Cromwell
- Second association phone: 941-383-3200
Other fees
- Pet fee: $0 monthly
Other financial information
- Total actual rent: 0
Other
Other facts
- Listing terms: Cash,Conventional
- Ownership: Fee Simple
- Road surface type: Paved, Asphalt
Price history
| Date | Event | Price |
|---|---|---|
| 8/26/2025 | Sold | $1,825,000-8.8%$530/sqft |
Source: | ||
| 7/15/2025 | Pending sale | $2,000,000$581/sqft |
Source: | ||
| 5/13/2025 | Price change | $2,000,000-8%$581/sqft |
Source: | ||
| 4/24/2025 | Price change | $2,175,000-2.4%$632/sqft |
Source: | ||
| 3/28/2025 | Price change | $2,229,000-2.5%$648/sqft |
Source: | ||
Public tax history
| Year | Property taxes | Tax assessment |
|---|---|---|
| 2025 | -- | $1,488,500 -13.2% |
| 2024 | $21,962 +2% | $1,714,579 +3% |
| 2023 | $21,533 +1.7% | $1,664,640 +3% |
Find assessor info on the county website
Neighborhood: 34228
Nearby schools
GreatSchools rating
- 10/10Southside Elementary SchoolGrades: PK-5Distance: 7.5 mi
- 5/10Booker Middle SchoolGrades: 6-8Distance: 6.4 mi
- 3/10Booker High SchoolGrades: 9-12Distance: 5.4 mi
Schools provided by the listing agent
- Elementary: Southside Elementary
- Middle: Booker Middle
- High: Booker High
Source: Stellar MLS. This data may not be complete. We recommend contacting the local school district to confirm school assignments for this home.
Get a cash offer in 3 minutes
Find out how much your home could sell for in as little as 3 minutes with a no-obligation cash offer.
Estimated market value$1,763,200
Get a cash offer in 3 minutes
Find out how much your home could sell for in as little as 3 minutes with a no-obligation cash offer.
Estimated market value
$1,763,200

