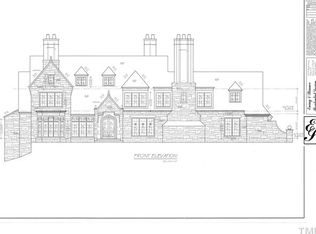This Carter Skinner designed, Duncan Ray built residence exudes sophisticated detail & an exquisite floor plan that lends itself to generous main level living. Accented w/ wide hallways & numerous french doors leading out from family room, DR & master wing onto a covered terrace & patio w/built in grill. The most remarkable features of the home are the custom English Lutyen ceilings in the family room & master BR, offering gorgeous natural light. Meticulously manicured yard & charming courtyard entrance.
This property is off market, which means it's not currently listed for sale or rent on Zillow. This may be different from what's available on other websites or public sources.
