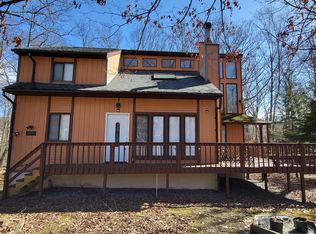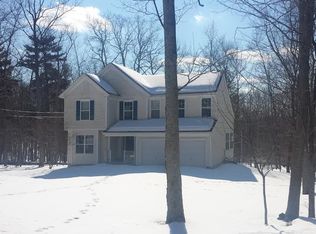Sold for $275,000 on 07/22/25
$275,000
3321 Windermere Dr, Bushkill, PA 18324
4beds
1,505sqft
SingleFamily
Built in 1990
0.41 Acres Lot
$278,900 Zestimate®
$183/sqft
$2,364 Estimated rent
Home value
$278,900
$237,000 - $329,000
$2,364/mo
Zestimate® history
Loading...
Owner options
Explore your selling options
What's special
MOTIVATED SELLER! SELLER NEEDS TO SELL BEFORE END OF YEAR. Massive Price Reduction. Come see now! Cute and very spacious four bedroom two bath and a full basement in Saw Creek Estates!, Recently renovated, Open style kitchen, loft overlooking the living room, Brick Fireplace, Vinyl flooring, large oversized four season room and super private oversized backyard. Upgraded fixtures, and lighting throughout and so much natural light. Call to see today!
Facts & features
Interior
Bedrooms & bathrooms
- Bedrooms: 4
- Bathrooms: 2
- Full bathrooms: 2
Heating
- Baseboard, Electric
Appliances
- Included: Dishwasher, Microwave, Refrigerator
Features
- Fireplace, Eat-in Kitchen, Loft, 4 Season Room
- Flooring: Tile, Carpet, Laminate
- Basement: Unfinished
- Has fireplace: Yes
- Fireplace features: Brick Faced
Interior area
- Total interior livable area: 1,505 sqft
- Finished area below ground: 0.00
Property
Parking
- Parking features: Garage - Attached
Features
- Exterior features: Wood
Lot
- Size: 0.41 Acres
- Features: Wooded
Details
- Additional structures: Shed(s)
- Parcel number: 105902
- Zoning: RES
- Zoning description: RESI
Construction
Type & style
- Home type: SingleFamily
- Architectural style: Contemporary
Materials
- Foundation: Crossed Walls
- Roof: Asphalt
Condition
- Year built: 1990
Utilities & green energy
- Sewer: Public Sewer
- Water: Public
Community & neighborhood
Location
- Region: Bushkill
HOA & financial
HOA
- Has HOA: Yes
- HOA fee: $135 monthly
- Amenities included: Security, Road Maintenance
Other
Other facts
- Sewer: Public Sewer
- WaterSource: Public
- Flooring: Carpet, Tile, Laminate
- Heating: Baseboard, Electric
- RoadSurfaceType: Paved
- Zoning: RES
- Appliances: Dishwasher, Refrigerator, Microwave, Elec Oven/Range
- FireplaceYN: true
- Roof: Asphalt, Fiberglass
- Basement: Unfinished, Full
- HeatingYN: true
- CoolingYN: true
- StructureType: Detached
- RoomsTotal: 9
- CommunityFeatures: Pool, Tennis Court(s), Clubhouse, Gated, Lake, Indoor Pool, Indoor Tennis Courts, Beach(es)
- CurrentFinancing: Conventional, VA, USDA, Cash
- ArchitecturalStyle: Contemporary
- LotFeatures: Wooded
- ParkingFeatures: No Garage, Off Street
- BelowGradeFinishedArea: 0.00
- AssociationAmenities: Security, Road Maintenance
- InteriorFeatures: Fireplace, Eat-in Kitchen, Loft, 4 Season Room
- OtherStructures: Shed(s)
- ZoningDescription: RESI
- ExteriorFeatures: Utility Shed, Wood Siding
- RoadResponsibility: Private Maintained Road
- Cooling: Ceiling Fan
- FireplaceFeatures: Brick Faced
- MlsStatus: Active
- TaxAnnualAmount: 5295.25
- Road surface type: Paved
Price history
| Date | Event | Price |
|---|---|---|
| 7/22/2025 | Sold | $275,000-10.4%$183/sqft |
Source: Public Record | ||
| 12/28/2024 | Listed for sale | $307,000+54.3%$204/sqft |
Source: PMAR #PM-121076 | ||
| 3/10/2021 | Sold | $199,000$132/sqft |
Source: PMAR #PM-82453 | ||
| 12/28/2020 | Price change | $199,000-16.7%$132/sqft |
Source: Keller Williams Real Estate - Stroudsburg #PM-82453 | ||
| 12/5/2020 | Price change | $239,000-4%$159/sqft |
Source: Keller Williams Real Estate - Stroudsburg #PM-82453 | ||
Public tax history
| Year | Property taxes | Tax assessment |
|---|---|---|
| 2025 | $5,687 +1.6% | $34,670 |
| 2024 | $5,600 +1.5% | $34,670 |
| 2023 | $5,515 +3.2% | $34,670 |
Find assessor info on the county website
Neighborhood: 18324
Nearby schools
GreatSchools rating
- 5/10Middle Smithfield El SchoolGrades: K-5Distance: 4.4 mi
- 3/10Lehman Intermediate SchoolGrades: 6-8Distance: 4.7 mi
- 3/10East Stroudsburg Senior High School NorthGrades: 9-12Distance: 4.8 mi
Schools provided by the listing agent
- District: East Stroudsburg Area
Source: The MLS. This data may not be complete. We recommend contacting the local school district to confirm school assignments for this home.

Get pre-qualified for a loan
At Zillow Home Loans, we can pre-qualify you in as little as 5 minutes with no impact to your credit score.An equal housing lender. NMLS #10287.
Sell for more on Zillow
Get a free Zillow Showcase℠ listing and you could sell for .
$278,900
2% more+ $5,578
With Zillow Showcase(estimated)
$284,478
