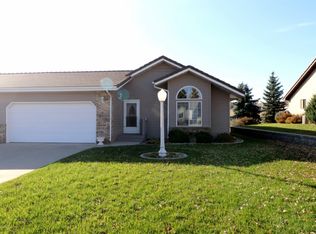Sold for $495,000
$495,000
3321 Willowbend Rd, Rapid City, SD 57703
2beds
2,042sqft
Site Built
Built in 2001
0.34 Acres Lot
$496,000 Zestimate®
$242/sqft
$2,088 Estimated rent
Home value
$496,000
$461,000 - $536,000
$2,088/mo
Zestimate® history
Loading...
Owner options
Explore your selling options
What's special
Listed by Jeremy Kahler, KWBH, 605-381-7500. One level living at it's finest in this immaculate ranch style home in Elks Country Estates! *The uninterrupted main living area has a large living room that flows into the dining and kitchen areas- making entertaining a breeze *12' vaulted ceilings, beautiful wood floors and great natural light in these spaces *Chef's kitchen has beautiful cabinetry with crown molding, ample counter space, stainless steel appliances, a large island and breakfast bar for added seating *Cozy breakfast nook for convenient dining space, with views of the golf course *Private master suite in back corner of the home, with a large bedroom, ensuite bathroom with walk in shower, and a walk-in closet *Second bedroom, a convenient home office/bonus room, bathroom and a laundry room on other end of the home *Attached garage has space for 2 cars, plus a 3rd stall for golf cart or smaller car, and is insulated and finished, heated and cooled, and has work/storage space *Entertain with ease on the partially covered back Trex deck, overlooking the yard with professionally curated landscaping- including mature trees with concrete curbing, decorative rock areas with perennial plants, and a lawn maintained by a sprinkler system and mowed by the HOA *Low maintenance exterior and a concrete tile roof. Nestled on a 1/3 acre lot next to golf car pathway and overlooking the 13th green of Rapid City Elks Golf Course, this home is a gem- call today!
Zillow last checked: 8 hours ago
Listing updated: October 08, 2024 at 04:12pm
Listed by:
Jeremy Kahler,
Keller Williams Realty Black Hills SP
Bought with:
NON MEMBER
NON-MEMBER OFFICE
Source: Mount Rushmore Area AOR,MLS#: 80001
Facts & features
Interior
Bedrooms & bathrooms
- Bedrooms: 2
- Bathrooms: 2
- Full bathrooms: 2
- Main level bathrooms: 2
- Main level bedrooms: 3
Primary bedroom
- Level: Main
- Area: 266
- Dimensions: 14 x 19
Bedroom 2
- Description: 2 CLOSETS
- Level: Main
- Area: 224
- Dimensions: 16 x 14
Bedroom 3
- Level: Main
- Area: 99
- Dimensions: 11 x 9
Dining room
- Level: Main
- Area: 168
- Dimensions: 12 x 14
Kitchen
- Level: Main
- Dimensions: 17 x 14
Living room
- Level: Main
- Area: 352
- Dimensions: 16 x 22
Heating
- Natural Gas, Forced Air, Fireplace(s)
Cooling
- Refrig. C/Air
Appliances
- Included: Dishwasher, Refrigerator, Gas Range Oven, Microwave, Washer, Dryer
- Laundry: Main Level
Features
- Vaulted Ceiling(s), Walk-In Closet(s), Ceiling Fan(s), Office
- Flooring: Wood, Tile
- Has basement: No
- Number of fireplaces: 1
- Fireplace features: One, Gas Log, Living Room
Interior area
- Total structure area: 2,042
- Total interior livable area: 2,042 sqft
Property
Parking
- Total spaces: 3
- Parking features: Three Car, Attached
- Attached garage spaces: 3
Features
- Patio & porch: Covered Patio, Covered Deck
Lot
- Size: 0.34 Acres
- Features: On Golf Course
Details
- Parcel number: 3816404004
Construction
Type & style
- Home type: SingleFamily
- Architectural style: Ranch
- Property subtype: Site Built
Materials
- Frame
Condition
- Year built: 2001
Community & neighborhood
Location
- Region: Rapid City
- Subdivision: Elks Country Estates
Other
Other facts
- Listing terms: Cash,New Loan
- Road surface type: Paved
Price history
| Date | Event | Price |
|---|---|---|
| 10/8/2024 | Sold | $495,000-3.9%$242/sqft |
Source: | ||
| 9/30/2024 | Contingent | $515,000$252/sqft |
Source: | ||
| 9/18/2024 | Price change | $515,000-1.9%$252/sqft |
Source: | ||
| 9/5/2024 | Price change | $525,000-1.8%$257/sqft |
Source: | ||
| 8/7/2024 | Price change | $534,400-4.4%$262/sqft |
Source: | ||
Public tax history
| Year | Property taxes | Tax assessment |
|---|---|---|
| 2025 | $4,297 -3.8% | $495,000 -7.9% |
| 2024 | $4,465 +21.5% | $537,700 -1.1% |
| 2023 | $3,676 +15.5% | $543,800 +81.6% |
Find assessor info on the county website
Neighborhood: 57703
Nearby schools
GreatSchools rating
- 4/10Rapid Valley Elementary - 12Grades: PK-5Distance: 1.5 mi
- NAEast Middle School - 30Grades: 6-8Distance: 2.8 mi
- 2/10Central High School - 41Grades: 9-12Distance: 4.7 mi
Schools provided by the listing agent
- District: Rapid City
Source: Mount Rushmore Area AOR. This data may not be complete. We recommend contacting the local school district to confirm school assignments for this home.
Get pre-qualified for a loan
At Zillow Home Loans, we can pre-qualify you in as little as 5 minutes with no impact to your credit score.An equal housing lender. NMLS #10287.
