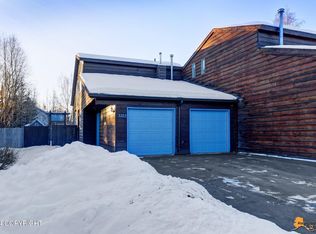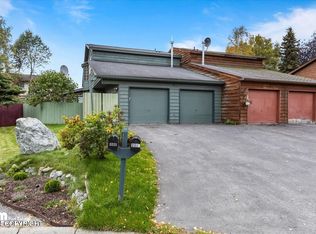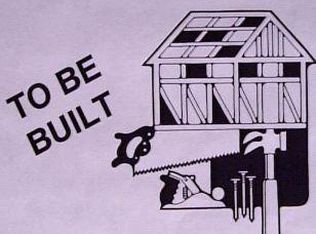Sold
Price Unknown
3321 Wiley Post Loop, Anchorage, AK 99517
2beds
1,630sqft
Single Family Residence
Built in 1982
4,356 Square Feet Lot
$408,900 Zestimate®
$--/sqft
$2,505 Estimated rent
Home value
$408,900
$388,000 - $429,000
$2,505/mo
Zestimate® history
Loading...
Owner options
Explore your selling options
What's special
This home is a must see! Pride of ownership shows with a 2017-2018 remodel; ceiling re-textured, additional lighting added to living area, complete interior paint, all new flooring, new windows and sliding glass doors, all new lighting plus dimmer switches. Kitchen upgrades include quartz counters with soft close cabinets, gas added for gas range, stainless steel appliances, breakfast bar windowadded and soffits removed for extra cabinet space. Bathroom upgrades include complete upstairs bath remodel, tile floor with tile bath surround, solid surface vanities, blue tooth speaker built into fan, seated full size shower in main bath. Other features include a high vaulted ceiling in living and dining area, fully fenced yard, 2 car garage with work bench and cabinets, new garage doors in 2021, built-in shelves and hanging rod in laundry room, wrap around trex deck. All this and no HOA fees!
Zillow last checked: 8 hours ago
Listing updated: September 20, 2024 at 07:41pm
Listed by:
Laurie Miller,
Jack White Real Estate Mat Su
Bought with:
Melissa Flint
Century 21 Realty Solutions - Eagle River
Source: AKMLS,MLS#: 23-11902
Facts & features
Interior
Bedrooms & bathrooms
- Bedrooms: 2
- Bathrooms: 2
- Full bathrooms: 2
Heating
- Baseboard
Appliances
- Included: Dishwasher, Disposal, Microwave, Range/Oven
- Laundry: Washer &/Or Dryer Hookup
Features
- BR/BA on Main Level, Ceiling Fan(s), Den &/Or Office, Quartz Counters, Solid Surface Counter, Vaulted Ceiling(s)
- Flooring: Carpet, Ceramic Tile, Luxury Vinyl
- Windows: Window Coverings
- Has basement: No
Interior area
- Total structure area: 1,630
- Total interior livable area: 1,630 sqft
Property
Parking
- Total spaces: 2
- Parking features: Garage Door Opener, Paved, Attached, No Carport
- Attached garage spaces: 2
- Has uncovered spaces: Yes
Features
- Levels: Two
- Stories: 2
- Patio & porch: Deck/Patio
- Fencing: Fenced
- Waterfront features: None, No Access
Lot
- Size: 4,356 sqft
- Features: Covenant/Restriction, Fire Service Area, Landscaped, Road Service Area
- Topography: Level
Details
- Parcel number: 0101451900001
- Zoning: R2A
- Zoning description: Two Family Residential
Construction
Type & style
- Home type: SingleFamily
- Property subtype: Single Family Residence
- Attached to another structure: Yes
Materials
- Frame, Wood Siding
- Foundation: Block
- Roof: Asphalt,Composition,Shingle
Condition
- New construction: No
- Year built: 1982
Utilities & green energy
- Sewer: Public Sewer
- Water: Public
Community & neighborhood
Location
- Region: Anchorage
Other
Other facts
- Road surface type: Paved
Price history
| Date | Event | Price |
|---|---|---|
| 11/9/2023 | Sold | -- |
Source: | ||
| 10/4/2023 | Pending sale | $378,000$232/sqft |
Source: | ||
| 9/29/2023 | Listed for sale | $378,000+68%$232/sqft |
Source: | ||
| 9/15/2017 | Sold | -- |
Source: | ||
| 8/26/2017 | Pending sale | $225,000$138/sqft |
Source: RE/MAX Dynamic Properties #17-14218 Report a problem | ||
Public tax history
| Year | Property taxes | Tax assessment |
|---|---|---|
| 2025 | $5,640 +4.9% | $357,200 +7.2% |
| 2024 | $5,378 +4.9% | $333,100 +10.6% |
| 2023 | $5,128 +2.9% | $301,100 +1.7% |
Find assessor info on the county website
Neighborhood: Turnagain
Nearby schools
GreatSchools rating
- 6/10Lake Hood Elementary SchoolGrades: PK-6Distance: 0.2 mi
- 8/10Romig Middle SchoolGrades: 7-8Distance: 1.3 mi
- 5/10West High SchoolGrades: 9-12Distance: 1.4 mi
Schools provided by the listing agent
- Elementary: Lake Hood
- Middle: Romig
- High: West Anchorage
Source: AKMLS. This data may not be complete. We recommend contacting the local school district to confirm school assignments for this home.


