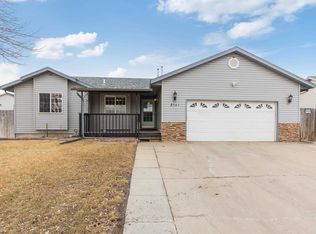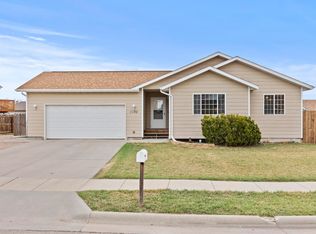Sold for $370,000
$370,000
3321 Wesson Rd, Rapid City, SD 57703
5beds
2,058sqft
Site Built
Built in 2005
6,969.6 Square Feet Lot
$380,300 Zestimate®
$180/sqft
$2,299 Estimated rent
Home value
$380,300
$361,000 - $399,000
$2,299/mo
Zestimate® history
Loading...
Owner options
Explore your selling options
What's special
Welcome home to 3321 Wesson Rd.- 5 Bedrooms (1ntc), 3 bathrooms, and a nice sized 2 car garage with a ton of storage. Features include wood floors through Living Room, Dining, and Kitchen, Open floor plan on the main level (perfect for entertaining), Huge Master Suite with master bath and walk-in closet, large second bedroom also on main level of home, a wood privacy fence in backyard and a large trex deck just off dining and kitchen for those Summer barbecues. Downstairs you will be greeted by a great family room, 2 more bedrooms, and another bath. Also downstairs is a Man Cave with a custom bar (that stays), this room could also be the 5th bedroom (ntc as it doesn't have a window) or a toy room for the kiddos. Please call your favorite Real Estate Professional or myself to get a look inside. Listed by Bart Miller 605-391-2645 or Michelle Chenoweth 605-461-1824 at RE/MAX Results
Zillow last checked: 8 hours ago
Listing updated: March 02, 2023 at 10:13am
Listed by:
Bart Miller,
RE/MAX Results,
Michelle Chenoweth,
RE/MAX Results
Bought with:
Daneen Jacquot-Kulmala
South Dakota Properties
Source: Mount Rushmore Area AOR,MLS#: 74549
Facts & features
Interior
Bedrooms & bathrooms
- Bedrooms: 5
- Bathrooms: 3
- Full bathrooms: 3
- Main level bathrooms: 2
- Main level bedrooms: 2
Primary bedroom
- Description: Extra Large Master
- Level: Main
- Area: 247
- Dimensions: 13 x 19
Bedroom 2
- Level: Main
- Area: 192
- Dimensions: 12 x 16
Bedroom 3
- Level: Basement
- Area: 143
- Dimensions: 11 x 13
Bedroom 4
- Level: Basement
- Area: 108
- Dimensions: 9 x 12
Dining room
- Level: Main
- Area: 90
- Dimensions: 9 x 10
Kitchen
- Description: Breakfast Bar
- Level: Main
- Dimensions: 9 x 10
Living room
- Level: Main
- Area: 156
- Dimensions: 12 x 13
Heating
- Natural Gas, Forced Air
Cooling
- Refrig. C/Air
Appliances
- Included: Dishwasher, Disposal, Refrigerator, Electric Range Oven
- Laundry: In Basement
Features
- Vaulted Ceiling(s), Walk-In Closet(s), Ceiling Fan(s)
- Flooring: Carpet, Wood, Vinyl, Laminate
- Basement: Full,Finished
- Number of fireplaces: 1
- Fireplace features: None
Interior area
- Total structure area: 2,058
- Total interior livable area: 2,058 sqft
Property
Parking
- Total spaces: 2
- Parking features: Two Car, Attached, Garage Door Opener
- Attached garage spaces: 2
Features
- Patio & porch: Porch Covered, Open Deck
- Fencing: Wood
Lot
- Size: 6,969 sqft
- Features: Lawn, Rock
Details
- Additional structures: Shed(s)
- Parcel number: 3814130015
Construction
Type & style
- Home type: SingleFamily
- Architectural style: Ranch
- Property subtype: Site Built
Materials
- Frame
- Roof: Composition
Condition
- Year built: 2005
Community & neighborhood
Security
- Security features: Smoke Detector(s)
Location
- Region: Rapid City
- Subdivision: Murphy Ranch Estates Subdivision
Other
Other facts
- Listing terms: Cash,New Loan,FHA,VA Loan
- Road surface type: Paved
Price history
| Date | Event | Price |
|---|---|---|
| 3/1/2023 | Sold | $370,000$180/sqft |
Source: | ||
| 1/16/2023 | Pending sale | $370,000$180/sqft |
Source: | ||
| 1/16/2023 | Contingent | $370,000$180/sqft |
Source: | ||
| 1/6/2023 | Price change | $370,000-2.6%$180/sqft |
Source: | ||
| 12/1/2022 | Listed for sale | $380,000+52%$185/sqft |
Source: | ||
Public tax history
| Year | Property taxes | Tax assessment |
|---|---|---|
| 2025 | $3,879 +1.7% | $359,800 +2.9% |
| 2024 | $3,814 +8.8% | $349,700 +4.2% |
| 2023 | $3,504 +4.4% | $335,500 +17.6% |
Find assessor info on the county website
Neighborhood: Green Valley
Nearby schools
GreatSchools rating
- 6/10Vandenberg Elementary - 02Grades: 4-5Distance: 6.5 mi
- 5/10Douglas Middle School - 01Grades: 6-8Distance: 6.8 mi
- 2/10Douglas High School - 03Grades: 9-12Distance: 6.6 mi
Schools provided by the listing agent
- District: Douglas
Source: Mount Rushmore Area AOR. This data may not be complete. We recommend contacting the local school district to confirm school assignments for this home.

Get pre-qualified for a loan
At Zillow Home Loans, we can pre-qualify you in as little as 5 minutes with no impact to your credit score.An equal housing lender. NMLS #10287.

