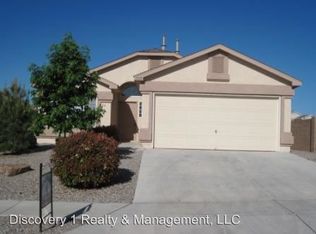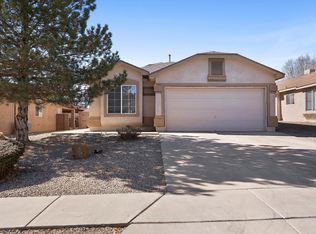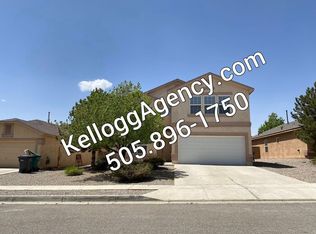Sold
Price Unknown
3321 Tin Cup Rd NE, Rio Rancho, NM 87144
4beds
1,820sqft
Single Family Residence
Built in 2005
5,662.8 Square Feet Lot
$307,100 Zestimate®
$--/sqft
$2,084 Estimated rent
Home value
$307,100
$279,000 - $338,000
$2,084/mo
Zestimate® history
Loading...
Owner options
Explore your selling options
What's special
Discover the perfect blend of comfort and endless potential in this charming 4-bedroom, 2-bathroom home. Boasting generously sized rooms throughout, there's ample space for your family to relax, grow, and make this home your own. The floor plan flows seamlessly, providing the ideal setting for both entertaining and everyday living. Enjoy breathtaking views offering a peaceful and picturesque backdrop to your daily life. With so much potential, this home is ready for your personal touch!
Zillow last checked: 8 hours ago
Listing updated: June 09, 2025 at 02:18pm
Listed by:
Medina Real Estate Inc 505-375-2062,
Keller Williams Realty
Bought with:
Jacob Pointer, REC20250169
Pointer Realty
Source: SWMLS,MLS#: 1076143
Facts & features
Interior
Bedrooms & bathrooms
- Bedrooms: 4
- Bathrooms: 2
- Full bathrooms: 2
Primary bedroom
- Level: Main
- Area: 227.01
- Dimensions: 16.1 x 14.1
Bedroom 2
- Level: Main
- Area: 94.74
- Dimensions: 10.4 x 9.11
Bedroom 3
- Level: Main
- Area: 112
- Dimensions: 10 x 11.2
Bedroom 4
- Level: Main
- Area: 110.24
- Dimensions: 10.4 x 10.6
Family room
- Level: Main
- Area: 208.68
- Dimensions: 14.1 x 14.8
Kitchen
- Level: Main
- Area: 141.55
- Dimensions: 9.5 x 14.9
Living room
- Level: Main
- Area: 351.64
- Dimensions: 23.6 x 14.9
Heating
- Central, Forced Air
Cooling
- Evaporative Cooling
Appliances
- Included: Built-In Gas Oven, Built-In Gas Range, Dishwasher, Microwave, Refrigerator
- Laundry: Gas Dryer Hookup, Washer Hookup, Dryer Hookup, ElectricDryer Hookup
Features
- Breakfast Area, Dual Sinks, Jack and Jill Bath, Multiple Living Areas, Main Level Primary, Tub Shower, Walk-In Closet(s)
- Flooring: Carpet, Tile
- Windows: Bay Window(s), Double Pane Windows, Insulated Windows
- Has basement: No
- Has fireplace: No
Interior area
- Total structure area: 1,820
- Total interior livable area: 1,820 sqft
Property
Parking
- Total spaces: 2
- Parking features: Attached, Garage
- Attached garage spaces: 2
Accessibility
- Accessibility features: None
Features
- Levels: One
- Stories: 1
- Exterior features: None
Lot
- Size: 5,662 sqft
- Features: Lawn, Landscaped, Planned Unit Development, Trees
Details
- Parcel number: 1010073315216
- Zoning description: R-1
Construction
Type & style
- Home type: SingleFamily
- Property subtype: Single Family Residence
Materials
- Frame, Stucco
- Roof: Pitched,Shingle
Condition
- Resale
- New construction: No
- Year built: 2005
Details
- Builder name: Dr Horton
Utilities & green energy
- Sewer: Public Sewer
- Water: Public
- Utilities for property: Cable Available, Electricity Connected, Natural Gas Connected, Sewer Connected, Water Connected
Green energy
- Energy generation: None
Community & neighborhood
Location
- Region: Rio Rancho
- Subdivision: Northwern Meadows
HOA & financial
HOA
- Has HOA: Yes
- HOA fee: $47 monthly
- Services included: Common Areas, Maintenance Grounds
Other
Other facts
- Listing terms: Cash,Conventional,FHA,VA Loan
- Road surface type: Paved
Price history
| Date | Event | Price |
|---|---|---|
| 6/9/2025 | Sold | -- |
Source: | ||
| 5/15/2025 | Pending sale | $319,900$176/sqft |
Source: | ||
| 4/29/2025 | Listed for sale | $319,900$176/sqft |
Source: | ||
| 4/20/2025 | Pending sale | $319,900$176/sqft |
Source: | ||
| 4/14/2025 | Price change | $319,900-1.6%$176/sqft |
Source: | ||
Public tax history
| Year | Property taxes | Tax assessment |
|---|---|---|
| 2025 | $2,264 -0.3% | $64,870 +3% |
| 2024 | $2,270 +2.6% | $62,981 +3% |
| 2023 | $2,212 +1.9% | $61,147 +3% |
Find assessor info on the county website
Neighborhood: Northern Meadows
Nearby schools
GreatSchools rating
- 4/10Cielo Azul Elementary SchoolGrades: K-5Distance: 0.7 mi
- 7/10Rio Rancho Middle SchoolGrades: 6-8Distance: 4 mi
- 7/10V Sue Cleveland High SchoolGrades: 9-12Distance: 4.1 mi
Schools provided by the listing agent
- Elementary: Cielo Azul
- Middle: Rio Rancho Mid High
- High: Rio Rancho
Source: SWMLS. This data may not be complete. We recommend contacting the local school district to confirm school assignments for this home.
Get a cash offer in 3 minutes
Find out how much your home could sell for in as little as 3 minutes with a no-obligation cash offer.
Estimated market value$307,100
Get a cash offer in 3 minutes
Find out how much your home could sell for in as little as 3 minutes with a no-obligation cash offer.
Estimated market value
$307,100


