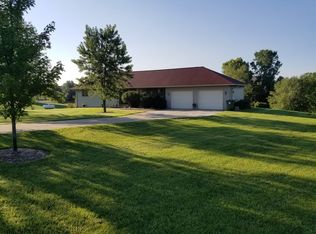Move-in ready three bedroom ranch style home with a two car attached garage and a wonderful location on 1.24 acres M/L! The main floor offers an open floor plan which includes kitchen with newer stainless steel appliances to stay, dining room, living room with walk out deck, master bedroom with master bath, and main floor laundry. Walk out lower level features a spacious family room, half bath, ample storage. Enjoy the views of Terrace Lake (a 33 acre lake) from your deck or lower level patio and access right from your backyard!
This property is off market, which means it's not currently listed for sale or rent on Zillow. This may be different from what's available on other websites or public sources.

