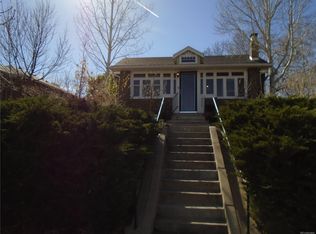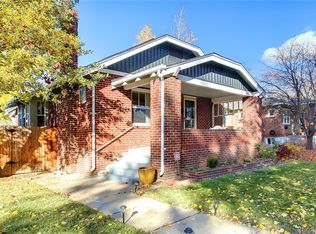Sold for $850,000 on 07/25/25
$850,000
3321 Stuart Street, Denver, CO 80212
3beds
2,072sqft
Single Family Residence
Built in 1924
6,350 Square Feet Lot
$839,800 Zestimate®
$410/sqft
$3,691 Estimated rent
Home value
$839,800
$798,000 - $882,000
$3,691/mo
Zestimate® history
Loading...
Owner options
Explore your selling options
What's special
Welcome to this refined residence bathed in natural light, showcasing an open-concept floor plan tailored for elegant entertaining. The gourmet kitchen, crowned with vaulted ceilings, features meticulously updated cabinetry and lustrous slab granite countertops, seamlessly flowing into a private backyard oasis—perfect for sophisticated gatherings or tranquil relaxation. This move-in-ready home boasts updated mechanical systems and utilities, ensuring modern comfort and efficiency. Ideally situated just steps from the vibrant Tennyson Street, Highlands Square, Sloan’s Lake, and Sprouts, it offers effortless access to downtown Denver and nearby mountain retreats. Embrace the ease of a walkable lifestyle, exploring the dynamic Highlands neighborhood without needing to drive.
Zillow last checked: 8 hours ago
Listing updated: July 25, 2025 at 08:09pm
Listed by:
Taylor Lawton 720-422-3060 taylor@lawtonsmith.team,
Compass - Denver
Bought with:
Taylor Wilson, 100053288
Compass - Denver
Source: REcolorado,MLS#: 9946760
Facts & features
Interior
Bedrooms & bathrooms
- Bedrooms: 3
- Bathrooms: 2
- Full bathrooms: 1
- 1/2 bathrooms: 1
- Main level bathrooms: 1
- Main level bedrooms: 2
Bedroom
- Level: Main
- Area: 99 Square Feet
- Dimensions: 9 x 11
Bedroom
- Level: Main
- Area: 121 Square Feet
- Dimensions: 11 x 11
Bedroom
- Level: Basement
- Area: 108 Square Feet
- Dimensions: 12 x 9
Bathroom
- Level: Main
- Area: 48 Square Feet
- Dimensions: 6 x 8
Bathroom
- Level: Basement
Dining room
- Level: Main
- Area: 228 Square Feet
- Dimensions: 12 x 19
Kitchen
- Level: Main
- Area: 156 Square Feet
- Dimensions: 12 x 13
Laundry
- Level: Basement
- Area: 132 Square Feet
- Dimensions: 12 x 11
Living room
- Level: Main
- Area: 276 Square Feet
- Dimensions: 23 x 12
Media room
- Level: Basement
- Area: 168 Square Feet
- Dimensions: 12 x 14
Heating
- Forced Air
Cooling
- Evaporative Cooling
Appliances
- Included: Dishwasher, Dryer, Microwave, Range, Refrigerator
- Laundry: In Unit
Features
- Ceiling Fan(s), Eat-in Kitchen, Granite Counters, High Ceilings, High Speed Internet, Kitchen Island, Open Floorplan, Vaulted Ceiling(s)
- Flooring: Carpet, Tile, Wood
- Windows: Double Pane Windows
- Basement: Bath/Stubbed,Finished,Full
- Common walls with other units/homes: No Common Walls
Interior area
- Total structure area: 2,072
- Total interior livable area: 2,072 sqft
- Finished area above ground: 1,206
- Finished area below ground: 685
Property
Parking
- Total spaces: 2
- Parking features: Garage
- Garage spaces: 2
Features
- Levels: One
- Stories: 1
- Patio & porch: Covered, Deck, Front Porch
- Exterior features: Garden, Private Yard, Rain Gutters
- Fencing: Full
Lot
- Size: 6,350 sqft
- Features: Level
Details
- Parcel number: 230125015
- Zoning: U-SU-B
- Special conditions: Standard
Construction
Type & style
- Home type: SingleFamily
- Architectural style: Bungalow
- Property subtype: Single Family Residence
Materials
- Brick
- Foundation: Slab
- Roof: Composition
Condition
- Updated/Remodeled
- Year built: 1924
Utilities & green energy
- Sewer: Public Sewer
- Water: Public
- Utilities for property: Cable Available, Electricity Connected, Internet Access (Wired), Natural Gas Connected
Community & neighborhood
Security
- Security features: Carbon Monoxide Detector(s), Smoke Detector(s)
Location
- Region: Denver
- Subdivision: West Highland
Other
Other facts
- Listing terms: 1031 Exchange,Cash,Conventional,FHA,VA Loan
- Ownership: Individual
- Road surface type: Paved
Price history
| Date | Event | Price |
|---|---|---|
| 7/25/2025 | Sold | $850,000$410/sqft |
Source: | ||
| 6/21/2025 | Pending sale | $850,000$410/sqft |
Source: | ||
| 6/9/2025 | Price change | $850,000-5%$410/sqft |
Source: | ||
| 5/29/2025 | Listed for sale | $895,000+253.8%$432/sqft |
Source: | ||
| 7/25/2003 | Sold | $253,000+172%$122/sqft |
Source: Public Record | ||
Public tax history
| Year | Property taxes | Tax assessment |
|---|---|---|
| 2024 | $4,352 +20.8% | $56,170 -5.5% |
| 2023 | $3,603 +3.6% | $59,430 +31.2% |
| 2022 | $3,478 -1.1% | $45,300 -2.8% |
Find assessor info on the county website
Neighborhood: West Highland
Nearby schools
GreatSchools rating
- 9/10Edison Elementary SchoolGrades: PK-5Distance: 0.2 mi
- 9/10Skinner Middle SchoolGrades: 6-8Distance: 0.8 mi
- 5/10North High SchoolGrades: 9-12Distance: 1.1 mi
Schools provided by the listing agent
- Elementary: Edison
- Middle: Skinner
- High: North
- District: Denver 1
Source: REcolorado. This data may not be complete. We recommend contacting the local school district to confirm school assignments for this home.
Get a cash offer in 3 minutes
Find out how much your home could sell for in as little as 3 minutes with a no-obligation cash offer.
Estimated market value
$839,800
Get a cash offer in 3 minutes
Find out how much your home could sell for in as little as 3 minutes with a no-obligation cash offer.
Estimated market value
$839,800

