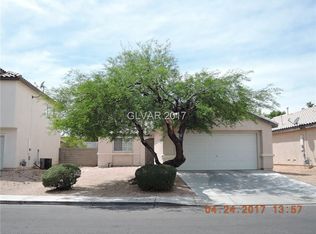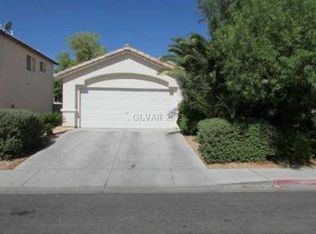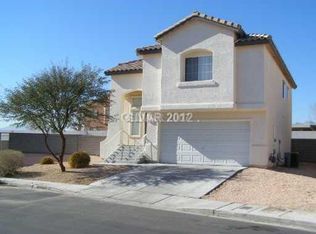Closed
$363,000
3321 Strawberry Roan Rd, North Las Vegas, NV 89032
3beds
1,230sqft
Single Family Residence
Built in 2002
4,356 Square Feet Lot
$360,000 Zestimate®
$295/sqft
$1,750 Estimated rent
Home value
$360,000
$342,000 - $378,000
$1,750/mo
Zestimate® history
Loading...
Owner options
Explore your selling options
What's special
Nice open floorplan with vaulted ceilings in most rooms. Gorgeous wood laminate flooring in the living, traffic, and bedrooms. Nice ceramic tile in the kitchen, baths, and laundry room. Master suite has a large walk in closet, and the master bath has dual sinks and a large garden tub/shower.The kitchen features a breakfast bar, a nice Samsung side by side fridge, and a microwave. Washer/dryer are included!
Pavers on all backyard!!
Really Low HOA fees to keep the neibhorhood clean & neat. Nice community park.
Zillow last checked: 8 hours ago
Listing updated: January 31, 2025 at 12:32am
Listed by:
Silvana C. Kruse S.0077189 702-300-7312,
Mega Realty
Bought with:
Julie A. Aguilar Banez, S.0195247
eXp Realty
Source: LVR,MLS#: 2545045 Originating MLS: Greater Las Vegas Association of Realtors Inc
Originating MLS: Greater Las Vegas Association of Realtors Inc
Facts & features
Interior
Bedrooms & bathrooms
- Bedrooms: 3
- Bathrooms: 2
- Full bathrooms: 2
Primary bedroom
- Description: Walk-In Closet(s)
- Dimensions: 14X13
Bedroom 2
- Description: Closet
- Dimensions: 10X10
Bedroom 3
- Description: Closet
- Dimensions: 10X10
Dining room
- Description: Breakfast Nook/Eating Area,Dining Area,Family Room/Dining Combo
- Dimensions: 10X9
Great room
- Description: Downstairs
- Dimensions: 16X15
Kitchen
- Description: Breakfast Bar/Counter,Breakfast Nook/Eating Area,Custom Cabinets,Granite Countertops,Marble/Stone Countertops,Pantry,Tile Flooring
Heating
- Central, Gas
Cooling
- Central Air, Electric
Appliances
- Included: Dryer, Dishwasher, Disposal, Gas Range, Microwave, Refrigerator, Washer
- Laundry: Gas Dryer Hookup, Main Level, Laundry Room
Features
- Bedroom on Main Level, Primary Downstairs, Pot Rack, Window Treatments, Programmable Thermostat
- Flooring: Ceramic Tile, Laminate
- Windows: Blinds, Double Pane Windows
- Has fireplace: No
Interior area
- Total structure area: 1,230
- Total interior livable area: 1,230 sqft
Property
Parking
- Total spaces: 2
- Parking features: Garage Door Opener, Inside Entrance, Storage
- Garage spaces: 2
Features
- Stories: 1
- Patio & porch: Covered, Patio, Porch
- Exterior features: Porch, Patio, Private Yard
- Fencing: Block,Back Yard
Lot
- Size: 4,356 sqft
- Features: Desert Landscaping, Sprinklers In Front, Landscaped, Synthetic Grass, < 1/4 Acre
Details
- Parcel number: 13907416007
- On leased land: Yes
- Lease amount: $2,100
- Zoning description: Single Family
- Horse amenities: None
Construction
Type & style
- Home type: SingleFamily
- Architectural style: One Story
- Property subtype: Single Family Residence
Materials
- Roof: Pitched,Tile
Condition
- Good Condition,Resale
- Year built: 2002
Utilities & green energy
- Electric: Photovoltaics None
- Sewer: Public Sewer
- Water: Public
- Utilities for property: Cable Available, Underground Utilities
Green energy
- Energy efficient items: Windows, Solar Screens
Community & neighborhood
Security
- Security features: Security System Owned, Controlled Access
Location
- Region: North Las Vegas
- Subdivision: Silverwood Ranch
HOA & financial
HOA
- Has HOA: Yes
- Amenities included: Playground
- Services included: Association Management, Maintenance Grounds
- Association name: SILVERWOOD RANCH
- Association phone: 702-795-3344
- Second HOA fee: $25 monthly
Other
Other facts
- Listing agreement: Exclusive Agency
- Listing terms: Cash,Conventional,FHA,VA Loan
Price history
| Date | Event | Price |
|---|---|---|
| 2/1/2024 | Sold | $363,000+1.4%$295/sqft |
Source: | ||
| 12/8/2023 | Contingent | $358,000$291/sqft |
Source: | ||
| 12/3/2023 | Listed for sale | $358,000+128%$291/sqft |
Source: | ||
| 11/28/2023 | Listing removed | -- |
Source: Zillow Rentals Report a problem | ||
| 11/19/2023 | Listed for rent | $2,250+7.1%$2/sqft |
Source: Zillow Rentals Report a problem | ||
Public tax history
| Year | Property taxes | Tax assessment |
|---|---|---|
| 2025 | $1,335 +7.9% | $85,236 +3.7% |
| 2024 | $1,237 +3% | $82,230 +10.4% |
| 2023 | $1,201 +3% | $74,487 +8.1% |
Find assessor info on the county website
Neighborhood: Silverwood Ranch
Nearby schools
GreatSchools rating
- 4/10Claude & Stella Parson Elementary SchoolGrades: PK-5Distance: 1.1 mi
- 4/10Theron L. Swainston Middle SchoolGrades: 6-8Distance: 1.2 mi
- 2/10Cheyenne High SchoolGrades: 9-12Distance: 1.5 mi
Schools provided by the listing agent
- Elementary: Parson, Claude H. & Stella M.,Parson, Claude H. &
- Middle: Swainston Theron
- High: Cheyenne
Source: LVR. This data may not be complete. We recommend contacting the local school district to confirm school assignments for this home.
Get a cash offer in 3 minutes
Find out how much your home could sell for in as little as 3 minutes with a no-obligation cash offer.
Estimated market value
$360,000
Get a cash offer in 3 minutes
Find out how much your home could sell for in as little as 3 minutes with a no-obligation cash offer.
Estimated market value
$360,000


