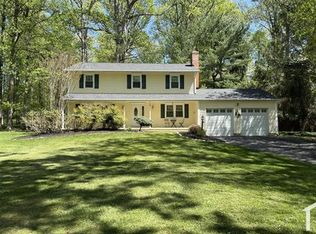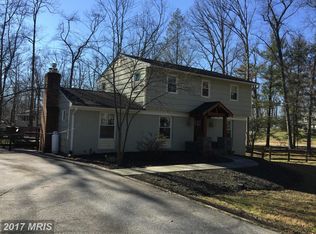Sold for $795,000 on 11/21/24
$795,000
3321 Sharp Rd, Glenwood, MD 21738
4beds
2,413sqft
Single Family Residence
Built in 1972
0.93 Acres Lot
$801,200 Zestimate®
$329/sqft
$3,359 Estimated rent
Home value
$801,200
$745,000 - $857,000
$3,359/mo
Zestimate® history
Loading...
Owner options
Explore your selling options
What's special
INCREDIBLE REAR YARD! EXCEPTIONAL SCHOOL DISTRICT! WESTERN HOWARD COUNTY CHARM! Welcome to 3321 Sharp Rd; a tastefully updated colonial sited on one of the best lots in Western Howard County! This neighborhood remains in high-demand year after year by offering generous lot sizes, well maintained yards/homes, and a variety of beautiful architectural styles. All three public schools have extraordinary ratings and are located less than 1.8 miles from this home. 3321 Sharp Rd stands out as a choice offering in move-in ready condition. This home will work for a wide variety of buyers who appreciate a quality build, modern finishes, tons of functional/high-demand spaces, and seek the value of a premium, fenced-in rear yard. This home has been expertly maintained by the owners; all key capital features are in excellent condition. ***KEY FEATURES/HIGHLIGHTS*** -- Huge asphalt parking area -- Side-load two car garage w/ additional storage space -- Covered front porch -- Septic in front of home; pool space in rear -- Fenced-in rear yard -- Flat/clear yard w/ the privacy of healthy trees -- Curved garden beds -- Mature/diverse landscaping -- Brick/vinyl siding -- Rear patio -- Storage shed -- Play area/play equipment -- Professionally landscaped and maintained -- Slate floor in entryway -- Wood floors throughout -- Separate dining area w/ chair railing -- Vaulted ceilings -- Wood stove insert in fireplace -- Brick surround w/ rustic mantel -- Four season sunroom -- Open kitchen w/ granite counters, custom cabinetry, stainless steel appliances, extra storage, view of rear yard -- Four sizable bedrooms -- True primary suite w/ walk-in closet and private bathroom -- Great recreation area in the basement -- Walking distance to Glenelg High School -- 3.2 miles to Cattail Creek Country Club -- 3.2 miles to Western Regional Park -- 1.7 miles to Warfields Pond Park -- 2.9 miles to Walker's Tap & Table -- 2.9 miles to Rosie's Deli -- 1.6 miles to Cilantro Neighborhood Cantina -- 1.6 miles to Ten Oaks Tavern -- Easy access to River Hill Village Center, Clarksville Commons, commuter routes 32/95/70, Downtown Columbia, Downtown Frederick, Downtown Sykesville.
Zillow last checked: 8 hours ago
Listing updated: November 21, 2024 at 10:40am
Listed by:
Ricky Cantore 443-878-3507,
RE/MAX Advantage Realty,
Co-Listing Agent: Steve Allnutt 410-336-7787,
RE/MAX Advantage Realty
Bought with:
Liz Lavine, 4479
Countryside Properties
Source: Bright MLS,MLS#: MDHW2045770
Facts & features
Interior
Bedrooms & bathrooms
- Bedrooms: 4
- Bathrooms: 3
- Full bathrooms: 2
- 1/2 bathrooms: 1
- Main level bathrooms: 1
Basement
- Area: 494
Heating
- Central, Baseboard, Electric
Cooling
- Central Air, Ceiling Fan(s), Electric
Appliances
- Included: Microwave, Dishwasher, Disposal, Dryer, Washer, Exhaust Fan, Oven/Range - Electric, Refrigerator, Water Heater, Water Treat System, Electric Water Heater
- Laundry: Main Level
Features
- Bar, Bathroom - Tub Shower, Breakfast Area, Ceiling Fan(s), Chair Railings, Dining Area, Floor Plan - Traditional, Primary Bath(s), Recessed Lighting, Upgraded Countertops, Walk-In Closet(s), Other, Vaulted Ceiling(s)
- Flooring: Hardwood, Luxury Vinyl, Wood
- Windows: Window Treatments
- Basement: Finished
- Number of fireplaces: 1
- Fireplace features: Wood Burning
Interior area
- Total structure area: 2,413
- Total interior livable area: 2,413 sqft
- Finished area above ground: 1,919
- Finished area below ground: 494
Property
Parking
- Total spaces: 10
- Parking features: Garage Faces Side, Inside Entrance, Attached, Driveway
- Attached garage spaces: 2
- Uncovered spaces: 8
Accessibility
- Accessibility features: None
Features
- Levels: Two
- Stories: 2
- Patio & porch: Patio, Porch
- Exterior features: Extensive Hardscape, Lighting
- Pool features: None
- Fencing: Back Yard
- Has view: Yes
- View description: Garden
Lot
- Size: 0.93 Acres
- Features: Landscaped, Premium, Private
Details
- Additional structures: Above Grade, Below Grade
- Parcel number: 1404321766
- Zoning: RRDEO
- Special conditions: Standard
Construction
Type & style
- Home type: SingleFamily
- Architectural style: Colonial
- Property subtype: Single Family Residence
Materials
- Brick, Vinyl Siding
- Foundation: Block
- Roof: Shingle
Condition
- New construction: No
- Year built: 1972
Utilities & green energy
- Sewer: Septic Exists
- Water: Well
Community & neighborhood
Location
- Region: Glenwood
- Subdivision: Ellerslie Estates
Other
Other facts
- Listing agreement: Exclusive Right To Sell
- Listing terms: Cash,Conventional,FHA,VA Loan
- Ownership: Fee Simple
Price history
| Date | Event | Price |
|---|---|---|
| 11/21/2024 | Sold | $795,000$329/sqft |
Source: | ||
| 10/30/2024 | Contingent | $795,000$329/sqft |
Source: | ||
| 10/19/2024 | Listed for sale | $795,000+27.2%$329/sqft |
Source: | ||
| 11/11/2020 | Sold | $625,000+4.2%$259/sqft |
Source: | ||
| 10/29/2020 | Pending sale | $600,000$249/sqft |
Source: Long and Foster Real Estate #MDHW285998 Report a problem | ||
Public tax history
| Year | Property taxes | Tax assessment |
|---|---|---|
| 2025 | -- | $534,200 +8.8% |
| 2024 | $5,528 +9.7% | $490,967 +9.7% |
| 2023 | $5,041 +10.7% | $447,733 +10.7% |
Find assessor info on the county website
Neighborhood: 21738
Nearby schools
GreatSchools rating
- 8/10Bushy Park Elementary SchoolGrades: PK-5Distance: 1.9 mi
- 9/10Folly Quarter Middle SchoolGrades: 6-8Distance: 1.3 mi
- 10/10Glenelg High SchoolGrades: 9-12Distance: 0.3 mi
Schools provided by the listing agent
- District: Howard County Public School System
Source: Bright MLS. This data may not be complete. We recommend contacting the local school district to confirm school assignments for this home.

Get pre-qualified for a loan
At Zillow Home Loans, we can pre-qualify you in as little as 5 minutes with no impact to your credit score.An equal housing lender. NMLS #10287.
Sell for more on Zillow
Get a free Zillow Showcase℠ listing and you could sell for .
$801,200
2% more+ $16,024
With Zillow Showcase(estimated)
$817,224
