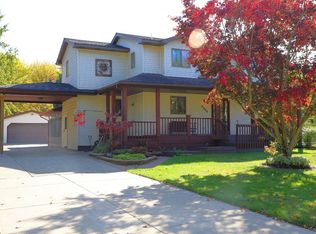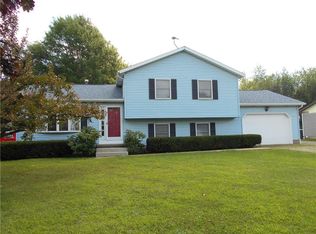Lovely, well-cared for home with an oversized 2 car garage and a wonderful private large yard. Air conditioning. Family room addition has a mini split. Bright and cheery white kitchen with stainless steel range and dishwasher. Hardwood floors upstairs and down. Upstairs bedrooms are large. Home sits far back off the road. Dining room currently being used as office. Back yard is sweet, with a small creek, trees and perennials galore! Contingent upon successful closing of specific property.
This property is off market, which means it's not currently listed for sale or rent on Zillow. This may be different from what's available on other websites or public sources.


