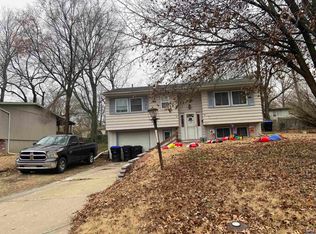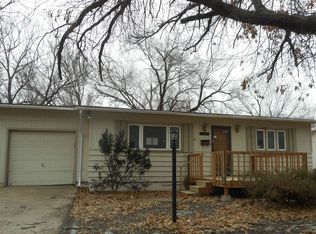Sold on 10/11/24
Price Unknown
3321 SW Oakley Ave, Topeka, KS 66614
3beds
1,612sqft
Single Family Residence, Residential
Built in 1963
7,700 Acres Lot
$189,800 Zestimate®
$--/sqft
$1,663 Estimated rent
Home value
$189,800
$180,000 - $201,000
$1,663/mo
Zestimate® history
Loading...
Owner options
Explore your selling options
What's special
Neat Southwest split level features 3 BRS, an open floor plan, new laminate floors, fresh paint & carpet. Cool Beamed/Vaulted Ceiling in main floor family room with decorative fireplace, plus bonus office/closet space adjacent to family room, and built-in garden shed off of the patio. (Seller's previously used Family Room as a 4th Bedroom). Close to shopping, restaurants, and easy access to I-470 and the Kansas Turnpike.
Zillow last checked: 8 hours ago
Listing updated: October 11, 2024 at 10:16am
Listed by:
Anne Hesse 785-845-6617,
Hawks R/E Professionals
Bought with:
Conrad Montoya, 00249191
Prestige Real Estate
Source: Sunflower AOR,MLS#: 235533
Facts & features
Interior
Bedrooms & bathrooms
- Bedrooms: 3
- Bathrooms: 2
- Full bathrooms: 1
- 1/2 bathrooms: 1
Primary bedroom
- Level: Upper
- Area: 100.1
- Dimensions: 11x9.10
Bedroom 2
- Level: Upper
- Area: 100.1
- Dimensions: 11x9.10
Bedroom 3
- Level: Upper
- Area: 98.1
- Dimensions: 10.9x9
Dining room
- Level: Main
- Area: 81
- Dimensions: 9x9
Great room
- Level: Main
- Area: 380
- Dimensions: 19x20
Kitchen
- Level: Main
- Area: 99
- Dimensions: 11x9
Laundry
- Level: Lower
Living room
- Level: Main
- Area: 263.52
- Dimensions: 18.3x14.4
Heating
- Natural Gas
Cooling
- Central Air
Appliances
- Included: Electric Range, Dishwasher, Refrigerator
- Laundry: Garage Level
Features
- Flooring: Laminate, Carpet
- Basement: Concrete,Partial,Partially Finished
- Number of fireplaces: 1
- Fireplace features: One, Family Room
Interior area
- Total structure area: 1,612
- Total interior livable area: 1,612 sqft
- Finished area above ground: 1,482
- Finished area below ground: 130
Property
Parking
- Parking features: Attached
- Has attached garage: Yes
Features
- Levels: Multi/Split
- Patio & porch: Patio
- Fencing: Chain Link
Lot
- Size: 7,700 Acres
- Dimensions: 70 x 110
- Features: Corner Lot
Details
- Parcel number: R64699
- Special conditions: Standard,Arm's Length
Construction
Type & style
- Home type: SingleFamily
- Property subtype: Single Family Residence, Residential
Materials
- Frame
- Roof: Composition
Condition
- Year built: 1963
Community & neighborhood
Location
- Region: Topeka
- Subdivision: Prairie Vista Garden
Price history
| Date | Event | Price |
|---|---|---|
| 10/11/2024 | Sold | -- |
Source: | ||
| 9/18/2024 | Listed for sale | $159,900$99/sqft |
Source: | ||
| 9/18/2024 | Pending sale | $159,900$99/sqft |
Source: | ||
| 9/6/2024 | Price change | $159,900-3%$99/sqft |
Source: | ||
| 8/30/2024 | Price change | $164,900-2.9%$102/sqft |
Source: | ||
Public tax history
| Year | Property taxes | Tax assessment |
|---|---|---|
| 2025 | -- | $18,312 |
| 2024 | $2,555 +4.7% | $18,312 +8% |
| 2023 | $2,441 +7.5% | $16,955 +11% |
Find assessor info on the county website
Neighborhood: Twilight Hills
Nearby schools
GreatSchools rating
- 5/10Jardine ElementaryGrades: PK-5Distance: 0.4 mi
- 6/10Jardine Middle SchoolGrades: 6-8Distance: 0.4 mi
- 3/10Topeka West High SchoolGrades: 9-12Distance: 2.3 mi
Schools provided by the listing agent
- Elementary: Jardine Elementary School/USD 501
- Middle: Jardine Middle School/USD 501
- High: Topeka West High School/USD 501
Source: Sunflower AOR. This data may not be complete. We recommend contacting the local school district to confirm school assignments for this home.

