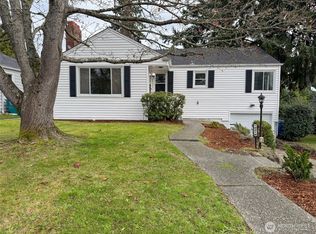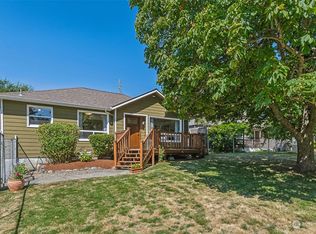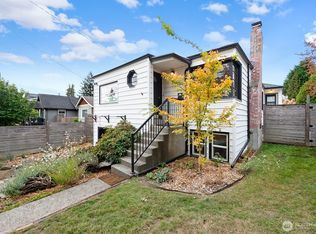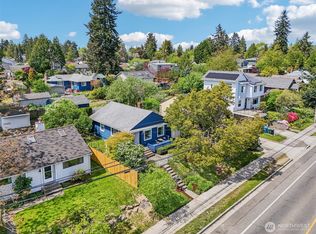Sold
Listed by:
Siobhan Bottem,
John L. Scott, Inc.
Bought with: John L. Scott, Inc
$849,999
3321 SW 102 nd Street, Seattle, WA 98146
4beds
1,800sqft
Single Family Residence
Built in 1950
6,137.6 Square Feet Lot
$843,400 Zestimate®
$472/sqft
$3,979 Estimated rent
Home value
$843,400
$776,000 - $911,000
$3,979/mo
Zestimate® history
Loading...
Owner options
Explore your selling options
What's special
This beautifully remodeled 4 bed, 2.75 bath home lives larger than it looks! Perfect as a single-family home, or income-generating property with a fully permitted ADU. Featuring (upper/lower) units with individual meters, two full kitchens, and laundry on both levels. Enjoy the luxury of a studs-up renovation that includes modern open layouts, and thoughtful upgrades throughout. New roof, siding, windows, and fencing Stylish kitchens with quartz countertops All-new LVP flooring, fixtures, paint, and mini-split HVAC Flat hydroseeded yard, EV charger, & 3 private entrances Live in one unit, rent the other—or keep both! see the 3D walk-through tour
Zillow last checked: 8 hours ago
Listing updated: July 18, 2025 at 04:03am
Listed by:
Siobhan Bottem,
John L. Scott, Inc.
Bought with:
Kwasi Bowie, 24979
John L. Scott, Inc
Source: NWMLS,MLS#: 2324834
Facts & features
Interior
Bedrooms & bathrooms
- Bedrooms: 4
- Bathrooms: 3
- Full bathrooms: 2
- 3/4 bathrooms: 1
- Main level bathrooms: 1
- Main level bedrooms: 2
Bedroom
- Level: Lower
Bedroom
- Level: Main
Bedroom
- Level: Main
Bedroom
- Level: Lower
Bathroom full
- Level: Lower
Bathroom full
- Level: Lower
Bathroom three quarter
- Level: Main
Entry hall
- Level: Main
Entry hall
- Level: Lower
Kitchen with eating space
- Level: Main
Kitchen with eating space
- Level: Lower
Utility room
- Level: Lower
Utility room
- Level: Main
Heating
- Ductless, Electric
Cooling
- Ductless
Appliances
- Included: Dishwasher(s), Microwave(s), Stove(s)/Range(s), Water Heater: Electric
Features
- Flooring: Laminate
- Windows: Double Pane/Storm Window
- Basement: Finished
- Has fireplace: No
- Fireplace features: Electric
Interior area
- Total structure area: 1,800
- Total interior livable area: 1,800 sqft
Property
Parking
- Parking features: Driveway, RV Parking
Features
- Levels: One
- Stories: 1
- Entry location: Lower,Main
- Patio & porch: Double Pane/Storm Window, Water Heater
Lot
- Size: 6,137 sqft
- Features: RV Parking
- Topography: Level
- Residential vegetation: Garden Space
Details
- Parcel number: 2458400160
- Special conditions: Standard
Construction
Type & style
- Home type: SingleFamily
- Property subtype: Single Family Residence
Materials
- Cement Planked, Cement Plank
- Foundation: Poured Concrete
- Roof: Composition
Condition
- New construction: Yes
- Year built: 1950
Utilities & green energy
- Sewer: Sewer Connected
- Water: Public
Community & neighborhood
Location
- Region: Seattle
- Subdivision: Arbor Heights
Other
Other facts
- Listing terms: Cash Out,Conventional,FHA,VA Loan
- Cumulative days on market: 60 days
Price history
| Date | Event | Price |
|---|---|---|
| 6/17/2025 | Sold | $849,999$472/sqft |
Source: | ||
| 5/24/2025 | Pending sale | $849,999$472/sqft |
Source: | ||
| 5/13/2025 | Price change | $849,999-1.7%$472/sqft |
Source: | ||
| 5/6/2025 | Price change | $864,999-1.1%$481/sqft |
Source: | ||
| 4/25/2025 | Price change | $874,999-1.1%$486/sqft |
Source: | ||
Public tax history
| Year | Property taxes | Tax assessment |
|---|---|---|
| 2024 | $1,127 +1% | $203,000 |
| 2023 | $1,116 +5.3% | $203,000 |
| 2022 | $1,060 -1.8% | $203,000 |
Find assessor info on the county website
Neighborhood: Arbor Heights
Nearby schools
GreatSchools rating
- 6/10Arbor Heights Elementary SchoolGrades: PK-5Distance: 0.2 mi
- 5/10Denny Middle SchoolGrades: 6-8Distance: 1.4 mi
- 3/10Chief Sealth High SchoolGrades: 9-12Distance: 1.3 mi

Get pre-qualified for a loan
At Zillow Home Loans, we can pre-qualify you in as little as 5 minutes with no impact to your credit score.An equal housing lender. NMLS #10287.
Sell for more on Zillow
Get a free Zillow Showcase℠ listing and you could sell for .
$843,400
2% more+ $16,868
With Zillow Showcase(estimated)
$860,268


