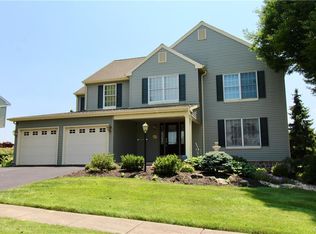Sold for $461,000 on 08/22/24
$461,000
3321 S Ruch St, Whitehall, PA 18052
3beds
2,834sqft
Single Family Residence
Built in 1993
10,193.04 Square Feet Lot
$492,400 Zestimate®
$163/sqft
$2,946 Estimated rent
Home value
$492,400
$438,000 - $551,000
$2,946/mo
Zestimate® history
Loading...
Owner options
Explore your selling options
What's special
**Offers due by Monday, July 01, 2024 at 6PM EST**Beautiful Colonial available in Parkview Estates in Whitehall Township, just 1.5 blocks from Ironton Rail-Trails! The main level of this spectacular home features a dining room and family room with hardwood floors, a spacious remodeled kitchen (2021) with new countertops, cabinets, and flooring, and a half bath updated in 2022. The family room includes a gas fireplace, and the kitchen has a slider door that opens to the patio, perfect for entertaining. Upstairs, the master bedroom includes a walk-in closet, an office/study area, and a master bath remodeled in 2022. Two additional bedrooms and a full bath updated in 2021 complete this level. The finished lower level with an outside entrance and updated carpet, ceiling tiles, and paint (2021) offers a versatile family room/office area, a storage room, and its very own workshop. The home has economical gas heat and central air. Situated on a corner lot, this property features a spacious fenced-in backyard with a shed. Don't miss your chance to own this beautifully maintained home with ample living space and modern updates!
Zillow last checked: 8 hours ago
Listing updated: August 23, 2024 at 07:14am
Listed by:
Amy L. Bishop 484-554-9849,
Weichert Realtors
Bought with:
Lauren A. Nyemscek, RS334224
RE/MAX Real Estate
Jeremy R. Nyemscek, RS334275
RE/MAX Real Estate
Source: GLVR,MLS#: 740211 Originating MLS: Lehigh Valley MLS
Originating MLS: Lehigh Valley MLS
Facts & features
Interior
Bedrooms & bathrooms
- Bedrooms: 3
- Bathrooms: 3
- Full bathrooms: 2
- 1/2 bathrooms: 1
Heating
- Forced Air, Gas
Cooling
- Central Air, Ceiling Fan(s)
Appliances
- Included: Gas Water Heater, Refrigerator
- Laundry: Washer Hookup, Dryer Hookup
Features
- Dining Area, Separate/Formal Dining Room, Eat-in Kitchen, Family Room Main Level, Traditional Floorplan
- Flooring: Carpet, Hardwood, Laminate, Luxury Vinyl, Luxury VinylPlank, Resilient
- Basement: Exterior Entry,Finished
- Has fireplace: Yes
- Fireplace features: Family Room
Interior area
- Total interior livable area: 2,834 sqft
- Finished area above ground: 2,184
- Finished area below ground: 650
Property
Parking
- Total spaces: 2
- Parking features: Attached, Garage, Off Street, On Street, Garage Door Opener
- Attached garage spaces: 2
- Has uncovered spaces: Yes
Features
- Stories: 2
- Patio & porch: Patio
- Exterior features: Fence, Patio, Shed
- Fencing: Yard Fenced
Lot
- Size: 10,193 sqft
- Features: Corner Lot, Flat
Details
- Additional structures: Shed(s)
- Parcel number: 549921552744001
- Zoning: R-4-MEDIUM DENSITY RESIDE
- Special conditions: None
Construction
Type & style
- Home type: SingleFamily
- Architectural style: Colonial
- Property subtype: Single Family Residence
Materials
- Vinyl Siding
- Roof: Asphalt,Fiberglass
Condition
- Year built: 1993
Utilities & green energy
- Sewer: Public Sewer
- Water: Public
Community & neighborhood
Location
- Region: Whitehall
- Subdivision: Parkview Estates
Other
Other facts
- Listing terms: Cash,Conventional,FHA,VA Loan
- Ownership type: Fee Simple
- Road surface type: Paved
Price history
| Date | Event | Price |
|---|---|---|
| 8/22/2024 | Sold | $461,000+2.4%$163/sqft |
Source: | ||
| 7/2/2024 | Pending sale | $450,000$159/sqft |
Source: | ||
| 6/25/2024 | Listed for sale | $450,000+160.9%$159/sqft |
Source: | ||
| 9/3/1999 | Sold | $172,500$61/sqft |
Source: Public Record Report a problem | ||
Public tax history
| Year | Property taxes | Tax assessment |
|---|---|---|
| 2025 | $7,285 +7% | $240,300 |
| 2024 | $6,809 +2.1% | $240,300 |
| 2023 | $6,669 | $240,300 |
Find assessor info on the county website
Neighborhood: Hokendauqua
Nearby schools
GreatSchools rating
- 4/10George D Steckel El SchoolGrades: 2-3Distance: 0.9 mi
- 7/10Whitehall-Coplay Middle SchoolGrades: 6-8Distance: 1 mi
- 6/10Whitehall High SchoolGrades: 9-12Distance: 0.9 mi
Schools provided by the listing agent
- Middle: Whitehall Coplay Middle School
- High: Whitehall High School
- District: Whitehall-Coplay
Source: GLVR. This data may not be complete. We recommend contacting the local school district to confirm school assignments for this home.

Get pre-qualified for a loan
At Zillow Home Loans, we can pre-qualify you in as little as 5 minutes with no impact to your credit score.An equal housing lender. NMLS #10287.
Sell for more on Zillow
Get a free Zillow Showcase℠ listing and you could sell for .
$492,400
2% more+ $9,848
With Zillow Showcase(estimated)
$502,248