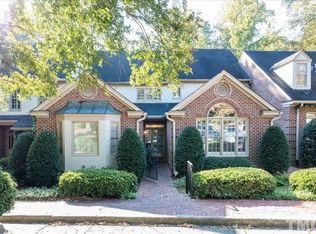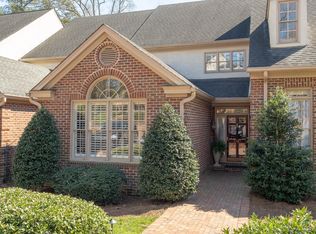Welcome to this elegant and spacious townhome in Charleston Ridge. Enjoy the view of mature oaks from the comfort of your cheery, light filled sunroom. Notice the crown moldings and high ceilings throughout. Features a roomy, daylight basement with its own kitchen, bathroom, patio and flex room which could be used as a guest bedroom, theatre room, exercise room or office. You don't want to miss the classic beauty of this property conveniently located inside the beltline close to Rex, NCSU and downtown.
This property is off market, which means it's not currently listed for sale or rent on Zillow. This may be different from what's available on other websites or public sources.

