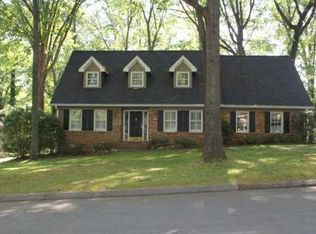Completely renovated brick ranch in Gainesville, Georgia. This beautiful 3 bedroom / 2 bath home is located minutes from downtown gainesville and just a short walk to the lake. The large open concept kitchen and family room that is great for entertaining the family! The Chef's Kitchen boast beautiful brick and tile accents, stainless steel appliances, and stunning white custom cabinets. Gleaming tile and hardwoods throughout all living areas.Spacious master suite with spa-like master bathroom, and a grand master closet featuring a sitting area and chandelier that will make you feel like royalty. Marvelous level backyard for the family to enjoy. Large driveway and 2-car carport offers plenty of room for parking and features an extra storage shed. No HOA. This home will sell fast so call us today for a showing!
This property is off market, which means it's not currently listed for sale or rent on Zillow. This may be different from what's available on other websites or public sources.
