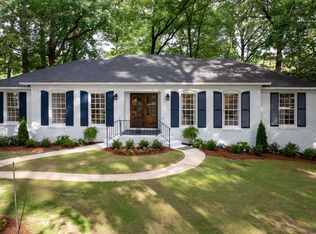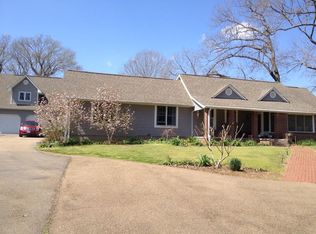Sold for $665,000
$665,000
3321 Overton Rd, Mountain Brook, AL 35243
4beds
3,146sqft
Single Family Residence
Built in 1965
0.39 Acres Lot
$673,700 Zestimate®
$211/sqft
$3,742 Estimated rent
Home value
$673,700
$627,000 - $728,000
$3,742/mo
Zestimate® history
Loading...
Owner options
Explore your selling options
What's special
Prepare to fall head-over-heels for this beloved Mountain Brook gem. Offering 4 or 5 beds & 3 baths wrapped in cozy elegance, this beauty is a steal. Hardwoods run through the main level, leading to a chic galley kitchen with impressive Israeli quartz countertops, luxe range, and wine cabinet! Step out to the upper deck for morning coffee & take in the sunrise over your big, beautiful backyard escape. Freshly painted with plush new bedroom carpets & the stylish updated baths. It is move-in ready! Downstairs, a sunlit basement opens through French doors to a covered patio, grand lower deck, fire pit, & a backyard begging for guests & garden parties. You’ll also find the 4th bedroom, a fantastic 3rd bath, an office (or 5th bedroom!), laundry room, & two-car garage. Oh, and the location? Perfectly placed! Minutes from The Summit, Trader Joe’s, Whole Foods, & an easy 15-minute jaunt to Downtown & UAB. Plus, those award-winning Mountain Brook schools! Agent-Owner. Come make this one yours!
Zillow last checked: 9 hours ago
Listing updated: May 31, 2025 at 06:24pm
Listed by:
James Faulkner 205-520-3456,
RealtySouth-MB-Crestline,
Leigh Martin 205-757-6880,
RealtySouth-MB-Crestline
Bought with:
Ann Lloyd
NextHome Heritage
Source: GALMLS,MLS#: 21415260
Facts & features
Interior
Bedrooms & bathrooms
- Bedrooms: 4
- Bathrooms: 3
- Full bathrooms: 3
Primary bedroom
- Level: First
Bedroom 1
- Level: First
Bedroom 2
- Level: First
Bedroom 3
- Level: Basement
Primary bathroom
- Level: First
Bathroom 1
- Level: First
Dining room
- Level: First
Family room
- Level: First
Kitchen
- Features: Stone Counters, Eat-in Kitchen
- Level: First
Living room
- Level: First
Basement
- Area: 1888
Office
- Level: Basement
Heating
- Central, Natural Gas
Cooling
- Central Air, Electric
Appliances
- Included: Gas Cooktop, Dishwasher, Disposal, Microwave, Electric Oven, Self Cleaning Oven, Refrigerator, Gas Water Heater
- Laundry: Electric Dryer Hookup, Laundry Chute, Sink, Washer Hookup, In Basement, Laundry Room, Laundry (ROOM), Yes
Features
- Recessed Lighting, Crown Molding, Smooth Ceilings, Linen Closet, Shared Bath, Sitting Area in Master, Tub/Shower Combo
- Flooring: Carpet, Hardwood, Tile
- Doors: French Doors
- Windows: Bay Window(s)
- Basement: Full,Finished,Daylight
- Attic: Pull Down Stairs,Yes
- Number of fireplaces: 1
- Fireplace features: Stone, Living Room, Gas
Interior area
- Total interior livable area: 3,146 sqft
- Finished area above ground: 1,888
- Finished area below ground: 1,258
Property
Parking
- Total spaces: 2
- Parking features: Basement, Driveway, Off Street, Garage Faces Side
- Attached garage spaces: 2
- Has uncovered spaces: Yes
Features
- Levels: One
- Stories: 1
- Patio & porch: Covered, Patio, Open (DECK), Deck
- Pool features: None
- Fencing: Fenced
- Has view: Yes
- View description: None
- Waterfront features: No
Lot
- Size: 0.39 Acres
Details
- Parcel number: 2800142005040.000
- Special conditions: N/A
Construction
Type & style
- Home type: SingleFamily
- Property subtype: Single Family Residence
Materials
- Brick
- Foundation: Basement
Condition
- Year built: 1965
Utilities & green energy
- Sewer: Septic Tank
- Water: Public
Community & neighborhood
Location
- Region: Mountain Brook
- Subdivision: Dunbarton
Other
Other facts
- Price range: $665K - $665K
Price history
| Date | Event | Price |
|---|---|---|
| 5/16/2025 | Sold | $665,000-2.1%$211/sqft |
Source: | ||
| 4/18/2025 | Contingent | $679,500$216/sqft |
Source: | ||
| 4/11/2025 | Listed for sale | $679,500+4.5%$216/sqft |
Source: | ||
| 12/2/2024 | Listing removed | $650,000$207/sqft |
Source: | ||
| 10/14/2024 | Price change | $650,000-3.7%$207/sqft |
Source: | ||
Public tax history
| Year | Property taxes | Tax assessment |
|---|---|---|
| 2024 | $5,493 | $50,880 |
| 2023 | $5,493 +6.2% | $50,880 +6.1% |
| 2022 | $5,175 +12.9% | $47,960 +12.7% |
Find assessor info on the county website
Neighborhood: 35243
Nearby schools
GreatSchools rating
- 10/10Brookwood Forest Elementary SchoolGrades: PK-6Distance: 0.7 mi
- 10/10Mt Brook Jr High SchoolGrades: 7-9Distance: 2.2 mi
- 10/10Mt Brook High SchoolGrades: 10-12Distance: 1.5 mi
Schools provided by the listing agent
- Elementary: Brookwood
- Middle: Mountain Brook
- High: Mountain Brook
Source: GALMLS. This data may not be complete. We recommend contacting the local school district to confirm school assignments for this home.
Get a cash offer in 3 minutes
Find out how much your home could sell for in as little as 3 minutes with a no-obligation cash offer.
Estimated market value
$673,700

