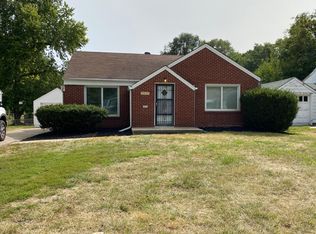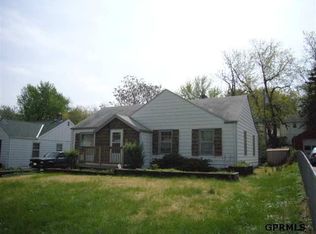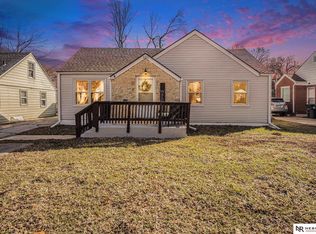New Furnace, H20. Roof Is 5 Yrs Old. Siding. Cute Decor. One Car Garage With Opener. Bath Totally Redone. Newer Carpet & Vinyl. Ceiling Fans. Very Nice & Ready To Move In!
This property is off market, which means it's not currently listed for sale or rent on Zillow. This may be different from what's available on other websites or public sources.



