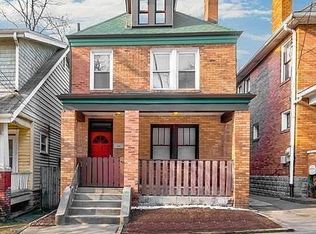Sold for $249,900 on 03/05/25
$249,900
3321 McClure Ave, Pittsburgh, PA 15212
4beds
1,473sqft
Single Family Residence
Built in 1920
2,439.36 Square Feet Lot
$256,900 Zestimate®
$170/sqft
$2,392 Estimated rent
Home value
$256,900
$239,000 - $275,000
$2,392/mo
Zestimate® history
Loading...
Owner options
Explore your selling options
What's special
Welcome home to this 4 bedroom brick home which is conveniently located near shopping and the city. There is a large covered front porch that is perfect for relaxation in all seasons. Walking in one will notice the refinished hardwood floors throughout and beautiful stained glass windows and also lots of natural light that pours in from the windows. The dining room opens to the updated kitchen that has all new stainless steel appliances, granite countertops, and newer cabinets with soft close drawers. There is an additional room off the kitchen for storage that leads to the fenced yard. There is a detached garage that is great for storage. Moving downstairs one will notice the new vinyl floors and lots of additional room for entertaining not to mention there is lots of room for storage. Going upstairs there are 4 bedrooms with one of the bedrooms being captive. The full bath has been remodeled. This home has a new roof and has been freshly painted. Do not miss out on the this home.
Zillow last checked: 8 hours ago
Listing updated: March 06, 2025 at 01:13pm
Listed by:
Amanda Gomez 724-933-6300,
RE/MAX SELECT REALTY
Bought with:
Jerome Yoders, RS357578
COLDWELL BANKER REALTY
Source: WPMLS,MLS#: 1686662 Originating MLS: West Penn Multi-List
Originating MLS: West Penn Multi-List
Facts & features
Interior
Bedrooms & bathrooms
- Bedrooms: 4
- Bathrooms: 2
- Full bathrooms: 1
- 1/2 bathrooms: 1
Primary bedroom
- Level: Upper
- Dimensions: 15x12
Bedroom 2
- Level: Upper
- Dimensions: 10x10
Bedroom 3
- Level: Upper
- Dimensions: 10x8
Bedroom 4
- Level: Upper
- Dimensions: 10x24
Dining room
- Level: Main
- Dimensions: 15x10
Game room
- Level: Basement
- Dimensions: 31x29
Kitchen
- Level: Main
- Dimensions: 14x7
Living room
- Level: Main
- Dimensions: 15x14
Heating
- Gas, Hot Water
Cooling
- Wall/Window Unit(s)
Appliances
- Included: Some Gas Appliances, Dryer, Dishwasher, Disposal, Refrigerator, Stove, Washer
Features
- Flooring: Hardwood, Tile, Vinyl
- Basement: Finished,Walk-Up Access
- Number of fireplaces: 1
- Fireplace features: Decorative
Interior area
- Total structure area: 1,473
- Total interior livable area: 1,473 sqft
Property
Parking
- Parking features: On Street, Garage Door Opener
- Has garage: Yes
- Has uncovered spaces: Yes
Features
- Levels: Two
- Stories: 2
- Pool features: None
Lot
- Size: 2,439 sqft
- Dimensions: 0.056
Details
- Parcel number: 0075M00080000000
Construction
Type & style
- Home type: SingleFamily
- Architectural style: Colonial,Two Story
- Property subtype: Single Family Residence
Materials
- Brick
- Roof: Asphalt
Condition
- Resale
- Year built: 1920
Utilities & green energy
- Sewer: Public Sewer
- Water: Public
Community & neighborhood
Community
- Community features: Public Transportation
Location
- Region: Pittsburgh
Price history
| Date | Event | Price |
|---|---|---|
| 3/5/2025 | Sold | $249,900$170/sqft |
Source: | ||
| 2/3/2025 | Pending sale | $249,900$170/sqft |
Source: | ||
| 1/30/2025 | Listed for sale | $249,900+83.8%$170/sqft |
Source: | ||
| 2/27/2023 | Sold | $136,000-15%$92/sqft |
Source: | ||
| 1/21/2023 | Contingent | $160,000$109/sqft |
Source: | ||
Public tax history
| Year | Property taxes | Tax assessment |
|---|---|---|
| 2025 | $1,036 +6.8% | $42,100 |
| 2024 | $970 +750.9% | $42,100 +74.7% |
| 2023 | $114 | $24,100 |
Find assessor info on the county website
Neighborhood: Brighton Heights
Nearby schools
GreatSchools rating
- 3/10Pittsburgh Morrow K-5Grades: PK-8Distance: 0.3 mi
- 2/10Pittsburgh Perry High SchoolGrades: 9-12Distance: 1.3 mi
- NAPittsburgh ConroyGrades: K-12Distance: 1.8 mi
Schools provided by the listing agent
- District: Pittsburgh
Source: WPMLS. This data may not be complete. We recommend contacting the local school district to confirm school assignments for this home.

Get pre-qualified for a loan
At Zillow Home Loans, we can pre-qualify you in as little as 5 minutes with no impact to your credit score.An equal housing lender. NMLS #10287.
