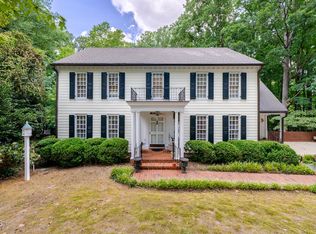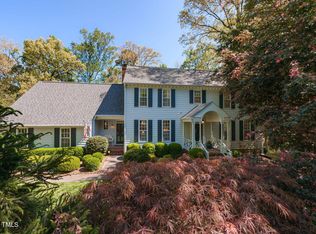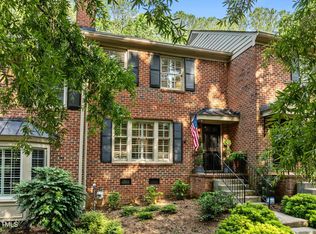Sold for $1,499,000 on 07/16/25
$1,499,000
3321 Marblehead Ln, Raleigh, NC 27612
5beds
5,396sqft
Single Family Residence, Residential
Built in 1981
0.5 Acres Lot
$1,484,200 Zestimate®
$278/sqft
$5,156 Estimated rent
Home value
$1,484,200
$1.41M - $1.56M
$5,156/mo
Zestimate® history
Loading...
Owner options
Explore your selling options
What's special
This stately Georgian brick home sits on a half-acre lot at the end of a quiet cul-de-sac in Blenheim Place. With 5,396 square feet, it offers spacious, well-proportioned rooms and a seamless flow between living areas. Move-in ready, featuring updated bathrooms, 9' ceilings and pristine hardwood floors on the main level, and new carpet upstairs and in the basement. The roof was replaced in October 2024. Classic black granite and white subway tile with 2018 stainless silver appliances in kitchen. A sunroom, screened porch, and deck overlook a private backyard surrounded by pines, crepe myrtles, and mature azaleas with landscape lighting. Upstairs, there are four bedrooms, including a large primary suite with two walk-in closets and an updated bathroom. A bonus room, updated hall bath, and walk-up attic access complete the level. The walk-out basement offers a guest bedroom, updated bathroom, wet bar, workout area, and den with French doors leading to a covered patio. Great community and school districts. Showings begin Thursday, March 27th at 12pm.
Zillow last checked: 8 hours ago
Listing updated: October 28, 2025 at 12:54am
Listed by:
Jackie Johnson 919-810-6161,
Berkshire Hathaway HomeService,
Laura Bromhal 919-601-1616,
Berkshire Hathaway HomeService
Bought with:
Speck Underwood, 21278
Berkshire Hathaway HomeService
Source: Doorify MLS,MLS#: 10084776
Facts & features
Interior
Bedrooms & bathrooms
- Bedrooms: 5
- Bathrooms: 4
- Full bathrooms: 3
- 1/2 bathrooms: 1
Heating
- Natural Gas
Cooling
- Central Air
Appliances
- Laundry: Electric Dryer Hookup, Laundry Chute, Sink, Washer Hookup
Features
- Bar, Breakfast Bar, Eat-in Kitchen, Walk-In Closet(s), Walk-In Shower
- Flooring: Carpet, Hardwood
- Basement: Bath/Stubbed, Daylight, Exterior Entry, Finished, Walk-Out Access
- Has fireplace: Yes
- Fireplace features: Basement, Family Room, Gas Starter, Living Room
Interior area
- Total structure area: 5,396
- Total interior livable area: 5,396 sqft
- Finished area above ground: 4,094
- Finished area below ground: 1,302
Property
Parking
- Total spaces: 3
- Parking features: Concrete, Garage, Garage Door Opener, Shared Driveway
- Attached garage spaces: 2
- Uncovered spaces: 1
Features
- Levels: Three Or More
- Stories: 3
- Patio & porch: Deck, Patio
- Exterior features: Lighting, Private Yard
- Fencing: Invisible
- Has view: Yes
Lot
- Size: 0.50 Acres
- Features: Cul-De-Sac
Details
- Parcel number: 0795669612
- Special conditions: Standard
Construction
Type & style
- Home type: SingleFamily
- Architectural style: Colonial, Georgian, Traditional
- Property subtype: Single Family Residence, Residential
Materials
- Brick Veneer, HardiPlank Type
- Foundation: Brick/Mortar
- Roof: Shingle
Condition
- New construction: No
- Year built: 1981
Utilities & green energy
- Sewer: Public Sewer
- Water: Public
- Utilities for property: Electricity Connected, Natural Gas Available, Natural Gas Connected, Phone Available, Sewer Connected, Water Available
Community & neighborhood
Location
- Region: Raleigh
- Subdivision: Blenheim
Other
Other facts
- Road surface type: Asphalt
Price history
| Date | Event | Price |
|---|---|---|
| 7/16/2025 | Sold | $1,499,000$278/sqft |
Source: | ||
| 5/18/2025 | Pending sale | $1,499,000$278/sqft |
Source: | ||
| 4/23/2025 | Price change | $1,499,000-6.3%$278/sqft |
Source: | ||
| 3/26/2025 | Listed for sale | $1,599,000+73.8%$296/sqft |
Source: | ||
| 3/27/2018 | Sold | $920,000+0.1%$170/sqft |
Source: | ||
Public tax history
| Year | Property taxes | Tax assessment |
|---|---|---|
| 2025 | $13,774 +0.4% | $1,577,110 |
| 2024 | $13,717 +34.2% | $1,577,110 +68.5% |
| 2023 | $10,224 +7.6% | $936,117 |
Find assessor info on the county website
Neighborhood: Glenwood
Nearby schools
GreatSchools rating
- 7/10Lacy ElementaryGrades: PK-5Distance: 1.1 mi
- 6/10Oberlin Middle SchoolGrades: 6-8Distance: 1.3 mi
- 7/10Needham Broughton HighGrades: 9-12Distance: 2.9 mi
Schools provided by the listing agent
- Elementary: Wake - Lacy
- Middle: Wake - Oberlin
- High: Wake - Broughton
Source: Doorify MLS. This data may not be complete. We recommend contacting the local school district to confirm school assignments for this home.
Get a cash offer in 3 minutes
Find out how much your home could sell for in as little as 3 minutes with a no-obligation cash offer.
Estimated market value
$1,484,200
Get a cash offer in 3 minutes
Find out how much your home could sell for in as little as 3 minutes with a no-obligation cash offer.
Estimated market value
$1,484,200


