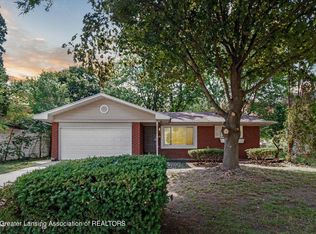Sold for $200,000
$200,000
3321 Hepfer Rd, Lansing, MI 48911
3beds
2,310sqft
Single Family Residence
Built in 1961
9,147.6 Square Feet Lot
$206,000 Zestimate®
$87/sqft
$2,119 Estimated rent
Home value
$206,000
$185,000 - $229,000
$2,119/mo
Zestimate® history
Loading...
Owner options
Explore your selling options
What's special
Beautiful 3-bedroom, 1.5 bath 2 story with finished lower level. Huge living room and 4-seasons room. Formal dining room and updated kitchen! Spacious primary bedroom with door to main bathroom. Hardwood floors, newer light fixtures throughout! Lower-level family room and office. Numerous updates including roof, furnace, water heater and central air. Well-maintained fenced corner lot and 2-car garage! NICE HOME!
Zillow last checked: 8 hours ago
Listing updated: May 14, 2025 at 09:15am
Listed by:
Rochelle R. Ridgell 517-490-6231,
RE/MAX Real Estate Professionals
Bought with:
Marilyn Snyder, 6501388256
RE/MAX Real Estate Professionals
Source: Greater Lansing AOR,MLS#: 287199
Facts & features
Interior
Bedrooms & bathrooms
- Bedrooms: 3
- Bathrooms: 2
- Full bathrooms: 2
Primary bedroom
- Level: Second
- Area: 238 Square Feet
- Dimensions: 17 x 14
Bedroom 2
- Level: Second
- Area: 143 Square Feet
- Dimensions: 13 x 11
Bedroom 3
- Level: Second
- Area: 110 Square Feet
- Dimensions: 11 x 10
Dining room
- Level: First
- Area: 168 Square Feet
- Dimensions: 14 x 12
Family room
- Level: Basement
- Area: 165 Square Feet
- Dimensions: 15 x 11
Kitchen
- Level: First
- Area: 143 Square Feet
- Dimensions: 13 x 11
Living room
- Level: First
- Area: 228 Square Feet
- Dimensions: 19 x 12
Office
- Level: Basement
- Area: 90 Square Feet
- Dimensions: 10 x 9
Other
- Level: First
- Area: 192 Square Feet
- Dimensions: 16 x 12
Heating
- Forced Air
Cooling
- Central Air
Appliances
- Included: Disposal, Gas Oven, Microwave, Stainless Steel Appliance(s), Washer, Refrigerator, Range, Oven, Dryer
- Laundry: In Basement
Features
- Ceiling Fan(s)
- Flooring: Carpet, Combination, Hardwood
- Basement: Full,Partially Finished
- Number of fireplaces: 1
- Fireplace features: Wood Burning
Interior area
- Total structure area: 2,310
- Total interior livable area: 2,310 sqft
- Finished area above ground: 1,560
- Finished area below ground: 750
Property
Parking
- Total spaces: 2
- Parking features: Garage, Garage Door Opener
- Garage spaces: 2
Features
- Levels: Two
- Stories: 2
- Patio & porch: Front Porch, Patio
- Fencing: Back Yard
Lot
- Size: 9,147 sqft
- Dimensions: 76.15 x 121.99
Details
- Foundation area: 750
- Parcel number: 33010131178001
- Zoning description: Zoning
Construction
Type & style
- Home type: SingleFamily
- Architectural style: Traditional
- Property subtype: Single Family Residence
Materials
- Vinyl Siding
- Roof: Shingle
Condition
- Updated/Remodeled
- New construction: No
- Year built: 1961
Utilities & green energy
- Sewer: Public Sewer
- Water: Public
Community & neighborhood
Location
- Region: Lansing
- Subdivision: Churchill Downs
Other
Other facts
- Listing terms: VA Loan,Cash,Conventional,FHA
Price history
| Date | Event | Price |
|---|---|---|
| 5/14/2025 | Sold | $200,000+5.3%$87/sqft |
Source: | ||
| 4/9/2025 | Contingent | $189,900$82/sqft |
Source: | ||
| 4/7/2025 | Listed for sale | $189,900$82/sqft |
Source: | ||
Public tax history
| Year | Property taxes | Tax assessment |
|---|---|---|
| 2024 | $3,027 | $78,200 +11.4% |
| 2023 | -- | $70,200 +15.5% |
| 2022 | -- | $60,800 +9% |
Find assessor info on the county website
Neighborhood: Churchill Downs
Nearby schools
GreatSchools rating
- 3/10Mt. Hope SchoolGrades: 4-7Distance: 0.7 mi
- 4/10J.W. Sexton High SchoolGrades: 7-12Distance: 3 mi
- NAReo SchoolGrades: PK-4Distance: 1.4 mi
Schools provided by the listing agent
- High: Lansing
Source: Greater Lansing AOR. This data may not be complete. We recommend contacting the local school district to confirm school assignments for this home.

Get pre-qualified for a loan
At Zillow Home Loans, we can pre-qualify you in as little as 5 minutes with no impact to your credit score.An equal housing lender. NMLS #10287.
