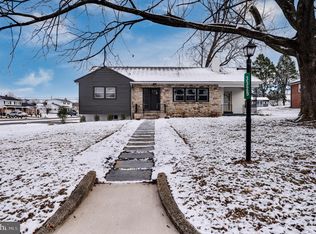Welcome to 3321 Harrison Avenue in Muhlenberg Township. This Muhlenberg Schools 1 story ranch style home offers 3 bedrooms, 2 full baths 1 half bath and 1879 square feet of absolute move in ready finished living area plus a full unfinished lower level awaiting your finishing touches to fit your families lifestyle. Step inside where you'll fall in love with the beautiful hardwoods that stretch throughout the living room with real wood burning stacked stone surround fireplace and flow down the hall to all the bedrooms. Just beyond the Living Room , you'll find the sure to please full eat-in maple kitchen. Kitchen features include tile floors, backsplash and full black appliance package remains. Just beyond the kitchen, the open floor plan connects you to the spacious dining/family room area. Sure to provide many hours of enjoyment with family and friends while providing access to the rear covered patio great for summer grilling. Just off the family room, you'll find the newly remodeled full shower stall bath. Take the hallway back to the 3 generous sized bedrooms and newly remodeled full tub/shower hall bath. All this plus a lower level half bath, hi efficiency natural gas HVAC, a nice .40 acre level yard with stone fire pit area, One car attached garage with workshop behind it, new paved driveway and plenty of off street parking, shed remains and a convenient location minutes to schools, parks, recreation, shopping and more! Schedule your personal showing today!
This property is off market, which means it's not currently listed for sale or rent on Zillow. This may be different from what's available on other websites or public sources.
