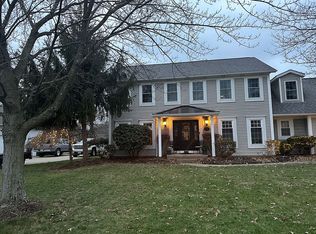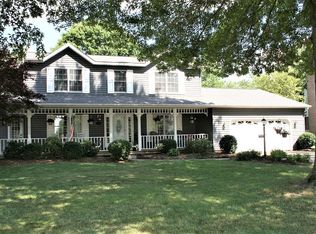Recently updated open floor plan is move in ready! This single family home, for sale by owner, on a very quiet cul-de-sac in a desirable Jackson Township neighborhood! This very well-maintained custom built home has numerous new updates and won’t last long! Recent updates include beautiful granite countertops, luxury vinyl floors for the entire first floor (2019), new carpet in Master bedroom and upstairs hallway (2019). Stainless steel appliances (2018), basement remodel (2015), front and rear landscape (2018), HVAC (2014), state-of-the-art security system, and kids outdoor play area are all INCLUDED! Wainscoting and elegant crown molding surround the dedicated dining and front living rooms with new built-in shelving. Living Room gently opens to the roomy Family Room with beautiful French Doors. The spacious Family Room with gas fireplace and new built-ins eases flow to the eat-in kitchen. This open floor plan feels even more spacious after opening the double doors off the eat-in kitchen area to the additional 200 sq ft Sun Room and the large back yard. The open kitchen format boasts custom cherry cabinets with two pantries and a large island in the center with new granite countertops and backsplash added in 2019. The laundry room and half bath is located on the first floor just around the corner from the kitchen. Down the stairs from the kitchen to your complete finished basement with open rec room, wired for projector and surround sound, and additional room which could be used as an office or workout room!! Lower level has direct access to the garage as a second entry and a large storage room. The large 2.5 car side load garage opens to a driveway with basketball hoop with a garage door replaced just 2 months ago. Upstairs, the Master Bedroom offers a large walk-in closet. Master Bathroom has both a separate jacuzzi style tub and shower with brand new granite countertops, new faucets and wood surround mirrors. Both of the full bathrooms have a skylight and two separate vanities in each with new luxury vinyl floors (2019). The second floor offers 3 additional large bedrooms with nice sized closets and 2 large linen closets. Located on a quiet neighborhood street, this has been a great family house looking for a new family to make it home! Pre-approved and serious buyers only! Will work with agents!! Call or text (330)232-4554 to see additional photos or a walk through!
This property is off market, which means it's not currently listed for sale or rent on Zillow. This may be different from what's available on other websites or public sources.

