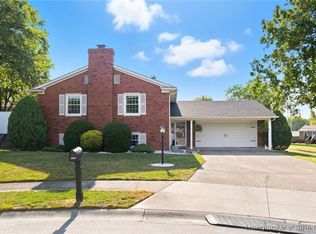Sold for $229,900 on 03/28/23
$229,900
3321 Green Valley Road, New Albany, IN 47150
4beds
2,376sqft
Single Family Residence
Built in 1969
8,712 Square Feet Lot
$262,800 Zestimate®
$97/sqft
$2,083 Estimated rent
Home value
$262,800
$247,000 - $279,000
$2,083/mo
Zestimate® history
Loading...
Owner options
Explore your selling options
What's special
OWNER MOTIVATED!! These large bi-level offers much in room space. 4 plus bedrooms, 3 full baths, family room and rec rooms. There is possible office or craft rooms. The utility room has lots of space. The oversized deck sure makes it nice to enjoy the trees in the rear yard. There is a carport and a storage shed.
Zillow last checked: 8 hours ago
Listing updated: March 28, 2023 at 09:31am
Listed by:
Russell S Kruer,
RE/MAX Ability Plus
Bought with:
Russell S Kruer, RB14013527
RE/MAX Ability Plus
Source: SIRA,MLS#: 202305184 Originating MLS: Southern Indiana REALTORS Association
Originating MLS: Southern Indiana REALTORS Association
Facts & features
Interior
Bedrooms & bathrooms
- Bedrooms: 4
- Bathrooms: 3
- Full bathrooms: 3
Bedroom
- Description: Flooring: Carpet
- Level: First
- Dimensions: 8.9 x 10.1
Bedroom
- Description: Flooring: Carpet
- Level: First
- Dimensions: 11.1 x 12.4
Bedroom
- Description: with bath,Flooring: Carpet
- Level: First
- Dimensions: 11.5 x 13.9
Dining room
- Description: Flooring: Laminate
- Level: First
- Dimensions: 9.11 x 11.9
Family room
- Description: Flooring: Carpet
- Level: Lower
- Dimensions: 13.4 x 13.6
Other
- Description: Flooring: Tile
- Level: First
- Dimensions: 6.7 x 7
Other
- Description: off bedroom,Flooring: Tile
- Level: First
- Dimensions: 4.6 x 7
Other
- Description: Flooring: Tile
- Level: Lower
- Dimensions: 5.7 x 9
Kitchen
- Description: Flooring: Laminate
- Level: First
- Dimensions: 9.11 x 11.5
Living room
- Description: Flooring: Carpet
- Level: First
- Dimensions: 13.6 x 13.10
Office
- Description: Concrete floor - utility room,Flooring: Other
- Level: Lower
- Dimensions: 11.10 x 12.2
Other
- Description: Rec Room,Flooring: Carpet
- Level: Lower
- Dimensions: 11.4 x 20.4
Other
- Description: Flooring: Carpet
- Level: Lower
- Dimensions: 9 x 13.4
Other
- Description: Flooring: Carpet
- Level: Lower
- Dimensions: 12 x 13
Heating
- Forced Air
Cooling
- Central Air
Appliances
- Included: Humidifier, Microwave, Oven, Range, Refrigerator
- Laundry: In Basement, Laundry Room
Features
- Ceramic Bath, Ceiling Fan(s), Separate/Formal Dining Room, Eat-in Kitchen, Bath in Primary Bedroom, Main Level Primary, Mud Room, Open Floorplan, Utility Room
- Windows: Blinds, Thermal Windows
- Basement: Finished,Walk-Out Access,Sump Pump
- Has fireplace: No
Interior area
- Total structure area: 2,376
- Total interior livable area: 2,376 sqft
- Finished area above ground: 1,188
- Finished area below ground: 1,188
Property
Parking
- Total spaces: 1
- Parking features: Carport
- Garage spaces: 1
- Has carport: Yes
- Has uncovered spaces: Yes
Features
- Levels: Two
- Stories: 2
- Patio & porch: Covered, Deck, Porch
- Exterior features: Deck, Landscaping, Paved Driveway, Porch
Lot
- Size: 8,712 sqft
- Dimensions: 75 x 117
Details
- Additional structures: Shed(s)
- Parcel number: 220502200550000008
- Zoning: Residential
- Zoning description: Residential
Construction
Type & style
- Home type: SingleFamily
- Architectural style: Bi-Level
- Property subtype: Single Family Residence
Materials
- Brick, Frame
Condition
- New construction: No
- Year built: 1969
Utilities & green energy
- Sewer: Public Sewer
- Water: Connected, Public
Community & neighborhood
Location
- Region: New Albany
Other
Other facts
- Listing terms: Conventional,FHA,Other,VA Loan
Price history
| Date | Event | Price |
|---|---|---|
| 3/28/2023 | Sold | $229,900$97/sqft |
Source: | ||
| 2/20/2023 | Pending sale | $229,900$97/sqft |
Source: | ||
| 2/15/2023 | Price change | $229,900-2.1%$97/sqft |
Source: | ||
| 10/24/2022 | Price change | $234,900-1.3%$99/sqft |
Source: | ||
| 8/12/2022 | Price change | $237,900-4.8%$100/sqft |
Source: | ||
Public tax history
| Year | Property taxes | Tax assessment |
|---|---|---|
| 2024 | $1,208 +2% | $155,200 +4.6% |
| 2023 | $1,184 +2% | $148,400 -0.9% |
| 2022 | $1,161 +2% | $149,800 +10.3% |
Find assessor info on the county website
Neighborhood: 47150
Nearby schools
GreatSchools rating
- 5/10Green Valley Elementary SchoolGrades: PK-4Distance: 1.4 mi
- 5/10Nathaniel Scribner Middle SchoolGrades: 5-8Distance: 2.7 mi
- 7/10New Albany Senior High SchoolGrades: 9-12Distance: 2.5 mi

Get pre-qualified for a loan
At Zillow Home Loans, we can pre-qualify you in as little as 5 minutes with no impact to your credit score.An equal housing lender. NMLS #10287.
Sell for more on Zillow
Get a free Zillow Showcase℠ listing and you could sell for .
$262,800
2% more+ $5,256
With Zillow Showcase(estimated)
$268,056