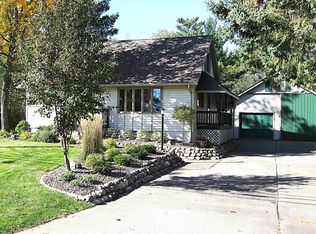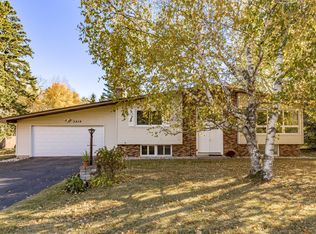Sold for $375,000
$375,000
3321 Decker Rd, Duluth, MN 55811
4beds
2,058sqft
Single Family Residence
Built in 1966
0.49 Acres Lot
$373,400 Zestimate®
$182/sqft
$2,543 Estimated rent
Home value
$373,400
$351,000 - $396,000
$2,543/mo
Zestimate® history
Loading...
Owner options
Explore your selling options
What's special
Looking for a conveniently located four bedroom home in Piedmont Heights? Come check this one out. Updated kitchen & baths, Newer: roofing, furnace water heater, decking and flooring. 20" blown insulation, walk out lower level to awesome patio, a seasonal creek with an arched bridge that leads to a garden shed. Oversized lot with trees, character & a cozy fire pit area (almost 1/2 acre - in town!). Enjoy a newly updated kitchen (center island, counter tops, dishwasher & back splash), central AC & decking off the kitchen. Don't miss your opportunity!
Zillow last checked: 8 hours ago
Listing updated: September 08, 2025 at 04:28pm
Listed by:
Stephanie Linde 218-343-2506,
Real Estate Consultants
Bought with:
Nonmember NONMEMBER
Nonmember Office
Source: Lake Superior Area Realtors,MLS#: 6118363
Facts & features
Interior
Bedrooms & bathrooms
- Bedrooms: 4
- Bathrooms: 2
- Full bathrooms: 1
- 3/4 bathrooms: 1
- Main level bedrooms: 1
Primary bedroom
- Level: Main
- Area: 169 Square Feet
- Dimensions: 13 x 13
Bedroom
- Level: Main
- Area: 156 Square Feet
- Dimensions: 12 x 13
Bedroom
- Level: Lower
- Area: 169 Square Feet
- Dimensions: 13 x 13
Bedroom
- Level: Lower
- Area: 156 Square Feet
- Dimensions: 12 x 13
Dining room
- Level: Main
Family room
- Level: Lower
- Area: 247 Square Feet
- Dimensions: 13 x 19
Kitchen
- Level: Main
- Area: 117 Square Feet
- Dimensions: 9 x 13
Living room
- Level: Main
- Area: 260 Square Feet
- Dimensions: 13 x 20
Heating
- Forced Air, Natural Gas
Cooling
- Central Air
Features
- Basement: Full,Egress Windows,Finished,Walkout,Bath,Bedrooms,Family/Rec Room,Utility Room
- Has fireplace: No
Interior area
- Total interior livable area: 2,058 sqft
- Finished area above ground: 1,120
- Finished area below ground: 938
Property
Parking
- Total spaces: 2
- Parking features: Detached
- Garage spaces: 2
Features
- Levels: Split Entry
Lot
- Size: 0.49 Acres
- Dimensions: 82 x 263
Details
- Additional structures: Storage Shed
- Foundation area: 1120
- Parcel number: 010271007199
Construction
Type & style
- Home type: SingleFamily
- Property subtype: Single Family Residence
Materials
- Brick, Steel Siding, Frame/Wood
- Foundation: Concrete Perimeter
Condition
- Previously Owned
- Year built: 1966
Utilities & green energy
- Electric: Minnesota Power
- Sewer: Public Sewer
- Water: Public
Community & neighborhood
Location
- Region: Duluth
Price history
| Date | Event | Price |
|---|---|---|
| 4/25/2025 | Sold | $375,000-3.8%$182/sqft |
Source: | ||
| 3/30/2025 | Pending sale | $389,900$189/sqft |
Source: | ||
| 3/27/2025 | Listed for sale | $389,900+16.4%$189/sqft |
Source: | ||
| 5/27/2022 | Sold | $335,000+1.5%$163/sqft |
Source: | ||
| 5/3/2022 | Pending sale | $329,900$160/sqft |
Source: | ||
Public tax history
| Year | Property taxes | Tax assessment |
|---|---|---|
| 2024 | $4,606 +16.1% | $313,500 +8.1% |
| 2023 | $3,968 +9% | $289,900 +5.3% |
| 2022 | $3,640 +12.9% | $275,200 +17.3% |
Find assessor info on the county website
Neighborhood: Piedmont Heights
Nearby schools
GreatSchools rating
- 7/10Piedmont Elementary SchoolGrades: PK-5Distance: 0.4 mi
- 3/10Lincoln Park Middle SchoolGrades: 6-8Distance: 1.9 mi
- 5/10Denfeld Senior High SchoolGrades: 9-12Distance: 2.7 mi

Get pre-qualified for a loan
At Zillow Home Loans, we can pre-qualify you in as little as 5 minutes with no impact to your credit score.An equal housing lender. NMLS #10287.

