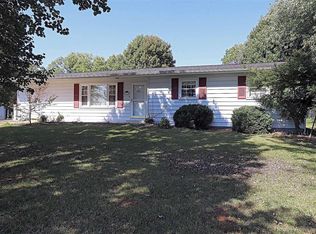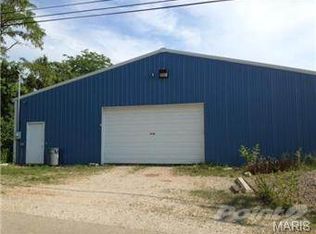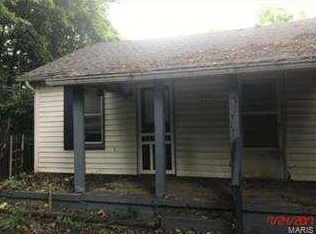Are You Looking for some ACREAGE? But Want to be Close to Town? Like Lots of Outbuildings? How about this 1 Level Ranch Home with Lots of Extras? Nicely Kept 3 Bdrm Home with Full Bath, Family Room & Sunroom. Mostly Hardwood Floors, Nice Windows, Furnace less than 1 Year Old. Outside Features 2 Detached Garages - 20 X 24 & 28 X 32 w/lean to. Both with Electric- Good for Your Cars, Toys or Hobbies! Property Goes to Corner of Jennings and is Fenced & Includes the Red Barn ready for Horses on the 4.35 ACRES! NO Restrictions! Convenient Location Just Minutes off Hwy 67! Central School District! Additional Rooms: Sun Room
This property is off market, which means it's not currently listed for sale or rent on Zillow. This may be different from what's available on other websites or public sources.


