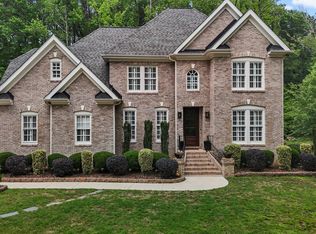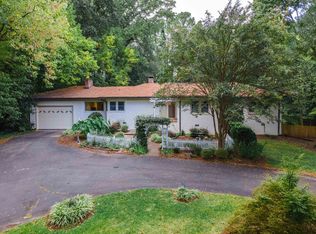Sold for $925,000
$925,000
3321 Cheswick Dr, Raleigh, NC 27609
4beds
2,572sqft
Single Family Residence, Residential
Built in 2004
0.87 Acres Lot
$1,009,700 Zestimate®
$360/sqft
$4,168 Estimated rent
Home value
$1,009,700
$949,000 - $1.08M
$4,168/mo
Zestimate® history
Loading...
Owner options
Explore your selling options
What's special
HOT! HOT! HOT! ITB Custom Built home nestled on a .87 acre private lot surrounded by hardwoods with a stream! But wait there’s more - Impressive brick front with wrought iron & columned porch, SUNNY two story foyer, extensive trim throughout the formal Dining Room & Living Room, 1st floor GUEST SUITE. Eat-in-Kitchen features GRANITE countertops, tile backsplash, SS appliances, oversized deep SS sink, bar height counter flows to the family room with STACKED STONE Gas FP adjacent to your expansive 14x16 screened in porch with a 26x17 lower deck for entertaining indoor and outdoor, come rain or shine! Unwind, relax, rejuvenate in your primary suite with Double Tray Ceiling, Cove Lighting, fabulous spa bath with double sink vanity, garden tub, walk-in tile shower & separate water closet. Two secondary bedrooms plus a large bonus room - think home theater, flex/office or additional bedroom! Fresh paint, new carpet and refinished hardwood floors – start unpacking! No HOA! A stone’s throw away from DTR, RDU, shopping, restaurants and entertainment for all ages!
Zillow last checked: 8 hours ago
Listing updated: October 27, 2025 at 11:31pm
Listed by:
Denni Haywood 919-271-3077,
Relevate Real Estate Inc.
Bought with:
John Rines, 284784
Berkshire Hathaway HomeService
Source: Doorify MLS,MLS#: 2521285
Facts & features
Interior
Bedrooms & bathrooms
- Bedrooms: 4
- Bathrooms: 4
- Full bathrooms: 3
- 1/2 bathrooms: 1
Heating
- Electric, Heat Pump
Cooling
- Central Air, Zoned
Appliances
- Included: Dishwasher, Electric Cooktop, Electric Range, Electric Water Heater, Microwave, Range Hood
- Laundry: In Hall, Upper Level
Features
- Bathtub/Shower Combination, Ceiling Fan(s), Double Vanity, Eat-in Kitchen, Entrance Foyer, Granite Counters, High Ceilings, Separate Shower, Soaking Tub, Tray Ceiling(s), Walk-In Closet(s), Walk-In Shower, Water Closet
- Flooring: Carpet, Hardwood, Tile
- Basement: Crawl Space
- Number of fireplaces: 1
- Fireplace features: Family Room, Gas Log, Sealed Combustion
Interior area
- Total structure area: 2,572
- Total interior livable area: 2,572 sqft
- Finished area above ground: 2,572
- Finished area below ground: 0
Property
Parking
- Total spaces: 2
- Parking features: Garage
- Garage spaces: 2
Features
- Levels: Two
- Stories: 2
- Patio & porch: Deck, Enclosed, Patio, Porch, Screened
- Has view: Yes
Lot
- Size: 0.87 Acres
- Dimensions: 106 x 225 x 235 x 120 x 36 x 58
- Features: Hardwood Trees
Details
- Parcel number: 1705966357
- Zoning: R-4
Construction
Type & style
- Home type: SingleFamily
- Architectural style: Traditional
- Property subtype: Single Family Residence, Residential
Materials
- Brick Veneer, Masonite
Condition
- New construction: No
- Year built: 2004
Utilities & green energy
- Sewer: Public Sewer
- Water: Public
Community & neighborhood
Location
- Region: Raleigh
- Subdivision: Oakland Acres
HOA & financial
HOA
- Has HOA: No
Price history
| Date | Event | Price |
|---|---|---|
| 8/14/2023 | Sold | $925,000+0%$360/sqft |
Source: | ||
| 7/15/2023 | Contingent | $924,900$360/sqft |
Source: | ||
| 7/14/2023 | Listed for sale | $924,900+93%$360/sqft |
Source: | ||
| 6/23/2015 | Listing removed | $2,695$1/sqft |
Source: Real Property Management Wake County Report a problem | ||
| 6/17/2015 | Price change | $2,695+7.8%$1/sqft |
Source: Real Property Management Wake County Report a problem | ||
Public tax history
| Year | Property taxes | Tax assessment |
|---|---|---|
| 2025 | $7,854 +0.4% | $898,307 |
| 2024 | $7,822 +17.3% | $898,307 +47.3% |
| 2023 | $6,667 +7.6% | $609,772 |
Find assessor info on the county website
Neighborhood: Six Forks
Nearby schools
GreatSchools rating
- 5/10Joyner ElementaryGrades: PK-5Distance: 0.9 mi
- 6/10Oberlin Middle SchoolGrades: 6-8Distance: 1.8 mi
- 7/10Needham Broughton HighGrades: 9-12Distance: 2.9 mi
Schools provided by the listing agent
- Elementary: Wake - Joyner
- Middle: Wake - Oberlin
- High: Wake - Broughton
Source: Doorify MLS. This data may not be complete. We recommend contacting the local school district to confirm school assignments for this home.
Get a cash offer in 3 minutes
Find out how much your home could sell for in as little as 3 minutes with a no-obligation cash offer.
Estimated market value$1,009,700
Get a cash offer in 3 minutes
Find out how much your home could sell for in as little as 3 minutes with a no-obligation cash offer.
Estimated market value
$1,009,700

